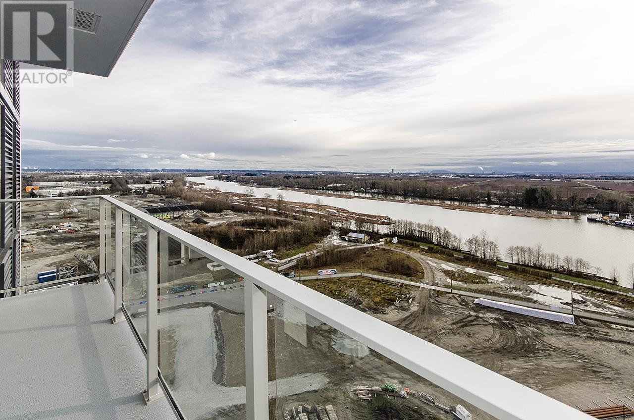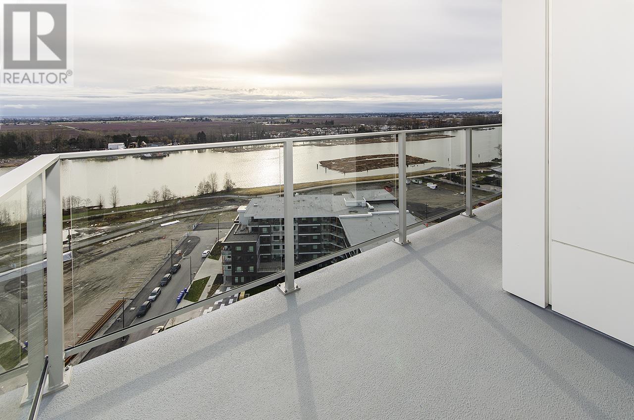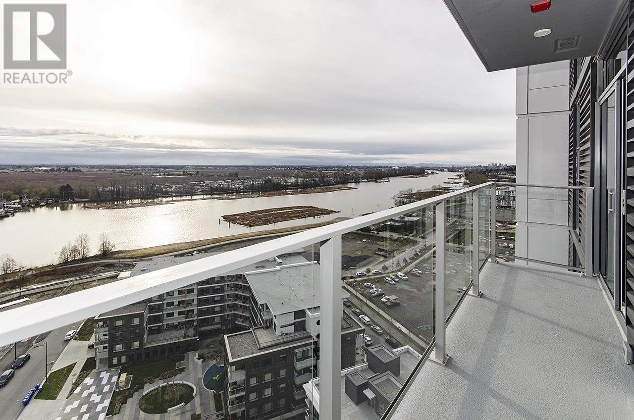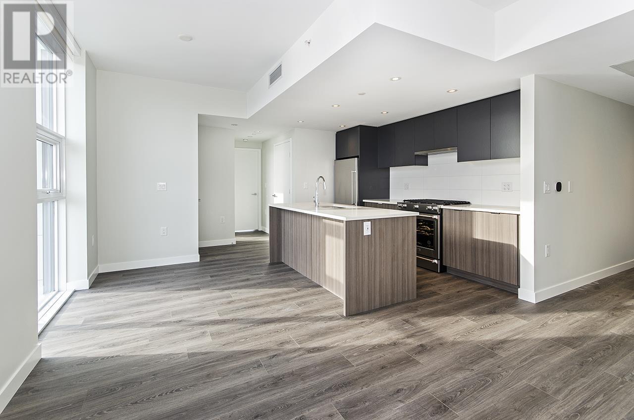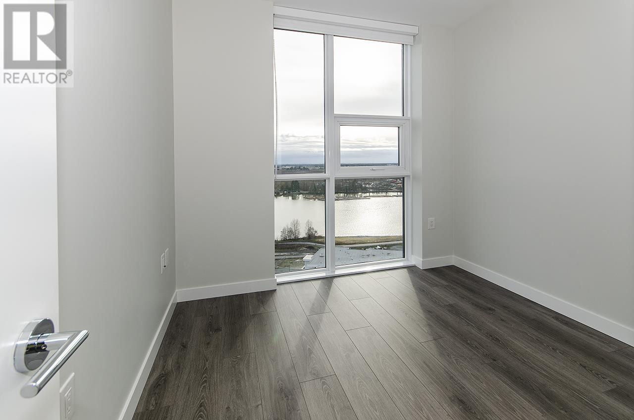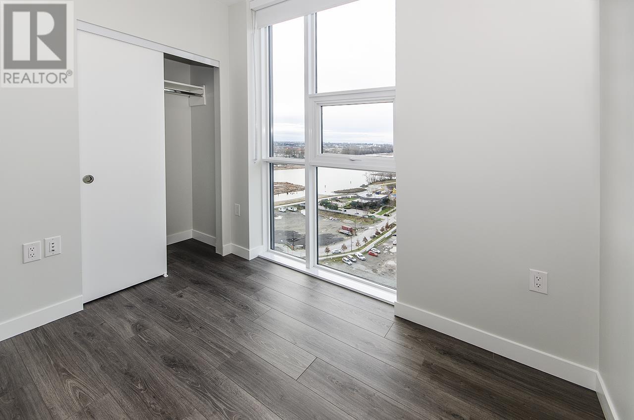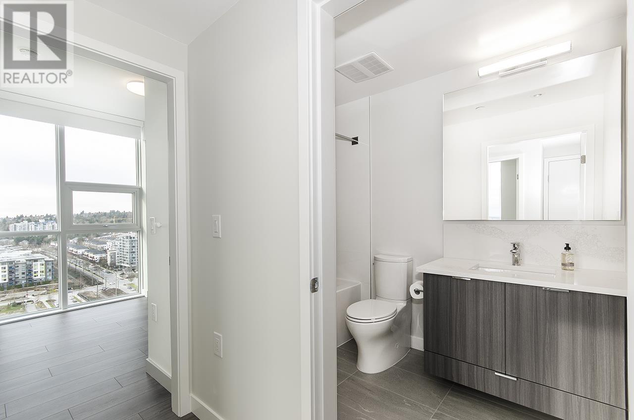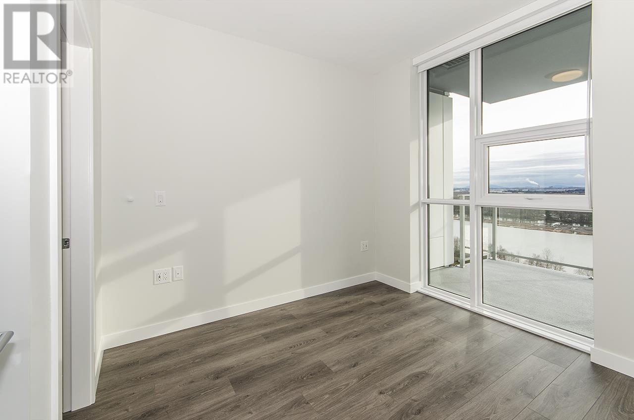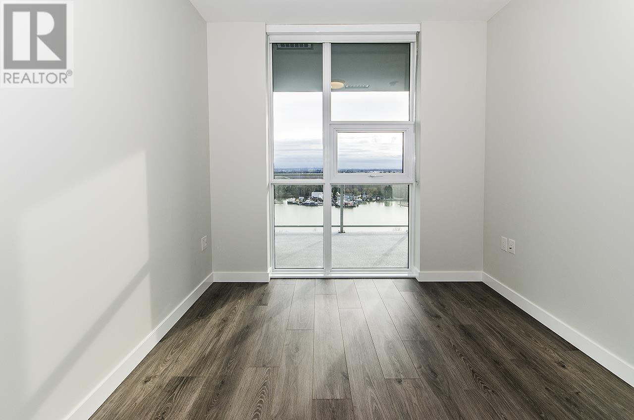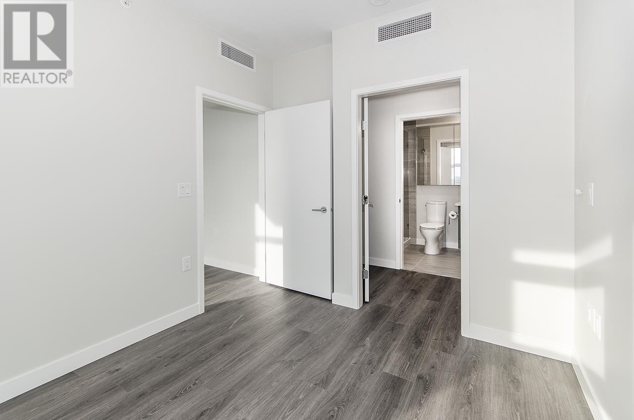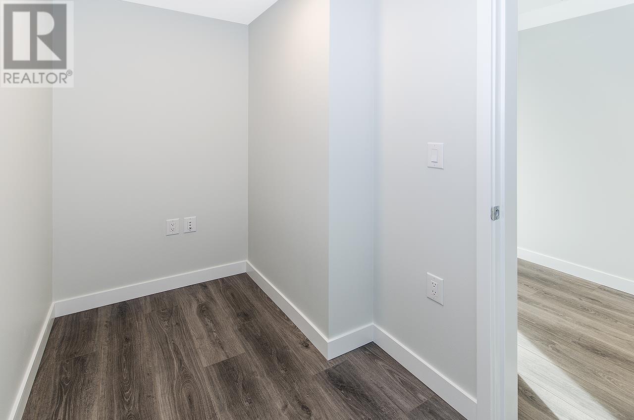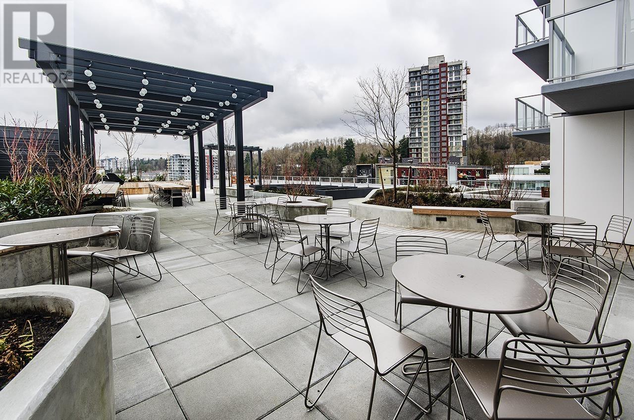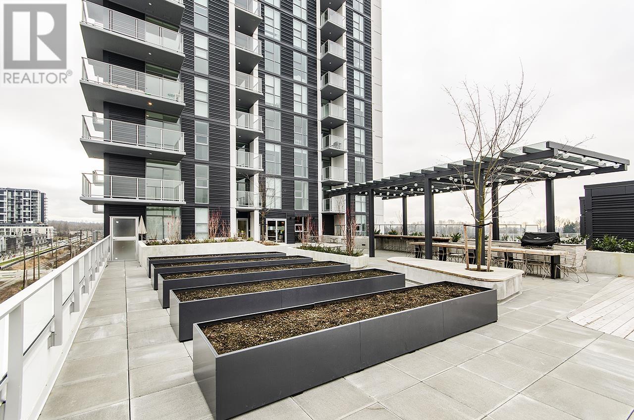1801 3430 E KENT AVENUE SOUTH, Vancouver
Description
Paradigm at popular River District. 18th floor, 90 degree water & city view, bright & functional layout 3 bedroom plus den, 2 baths plus balcony off living room overlooking water & open view. High quality finishings with SS kitchen appliances, full size washer & dryer. Super club amenities including fully equipped exercise room & a kids' playroom, yoga & TRX room, different indoor & outdoor meeting areas for social gatherings & kids' play areas, bike storages with a repair & wash station, dog wash station, daytime concierge with parcel storage. This unit comes with 2 parking stalls including one EV charge and one spacious locker. Easy to show. Some photos are virtually staged. Open house Sat & Sun 2-4pm
General Info
- MLS Listing ID: R2849710
- Bedrooms: 3
- Bathrooms: 2
- Year Built: 2024
- Half Baths: N/A
- Fireplace Fuel: N/A
- Maintenance Fee: 619.28
- Listing Type: Single Family
- Parking: Underground
- Heating: Heat Pump
- Air Conditioning : Air Conditioned
- Foundation: N/A
- Roof: N/A
- Home Style: N/A
- Finished Floor Area: N/A
- Fireplaces: Smoke Detectors, Sprinkler System-Fire
- Lotsize: 0
- Title To Land: Strata
- Parking Space Total: 2
- Water Supply: N/A
- Road Type: N/A
- Pool Type: N/A
MAP VIEW
Amenities/Features
- Elevator
Mortgage Calculator
Agents Info

- Manjit Virdi
- Tel: (604) 710-6497
- Officephone: (778) 564-3008
- Email: [email protected]
Get More Info
Request for Quote

Disclaimer: The data relating to real estate on this website comes in part from the MLS® Reciprocity program of either the Real Estate Board of Greater Vancouver (REBGV), the Fraser Valley Real Estate Board (FVREB) or the Chilliwack and District Real Estate Board (CADREB). Real estate listings held by participating real estate firms are marked with the MLS® logo and detailed information about the listing includes the name of the listing agent. This representation is based in whole or part on data generated by either the REBGV, the FVREB or the CADREB which assumes no responsibility for its accuracy. The materials contained on this page may not be reproduced without the express written consent of either the REBGV, the FVREB or the CADREB.

