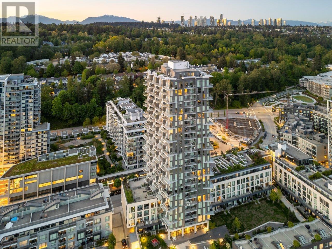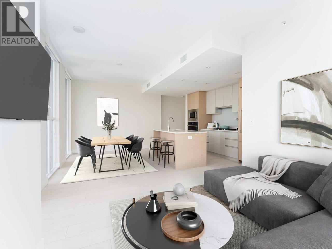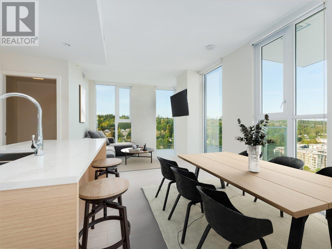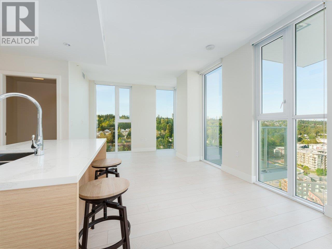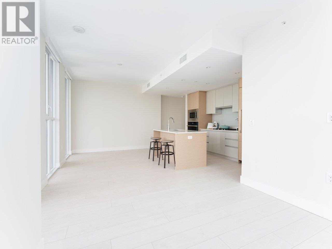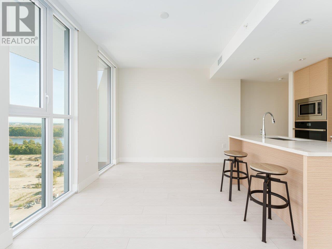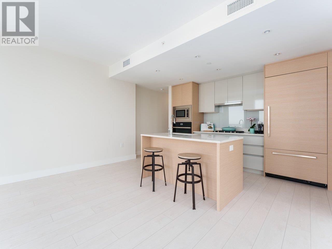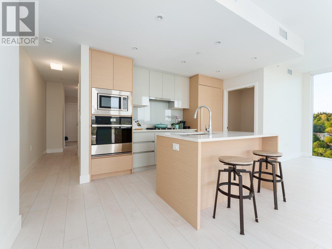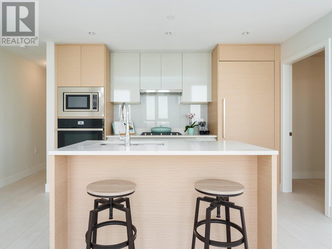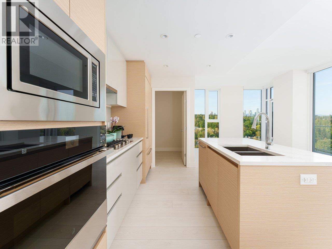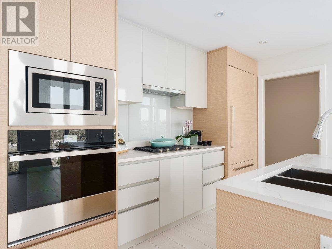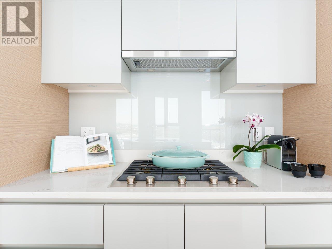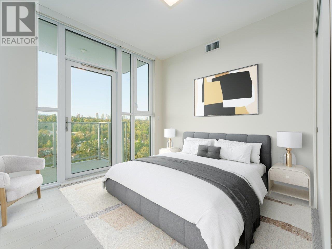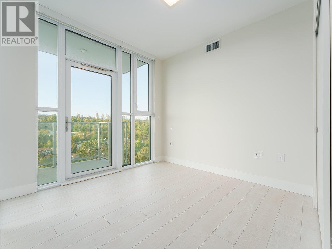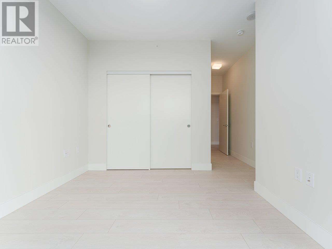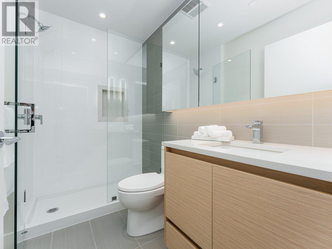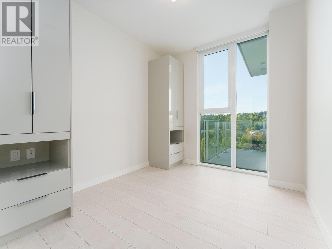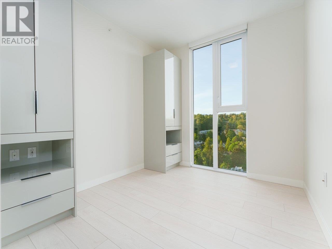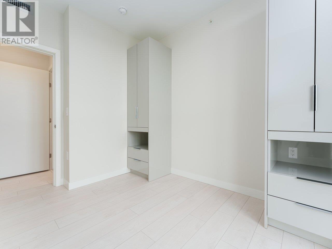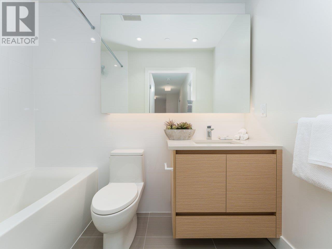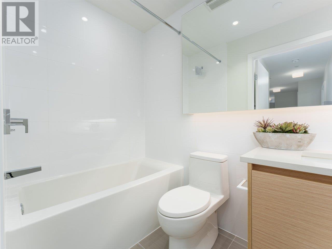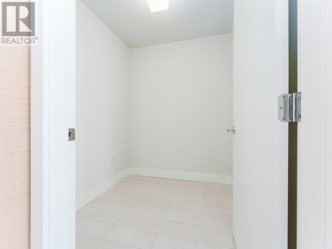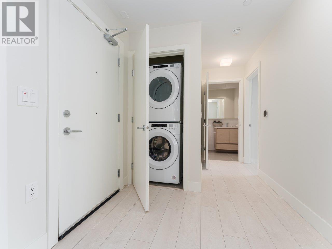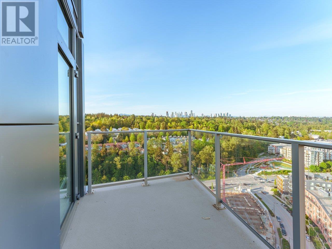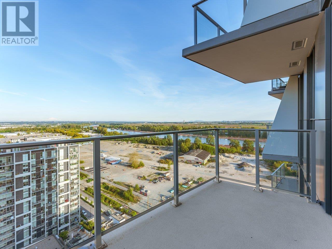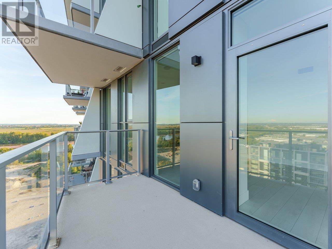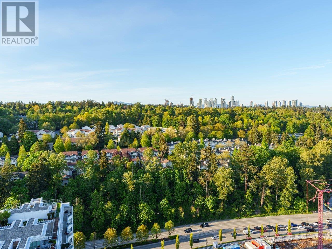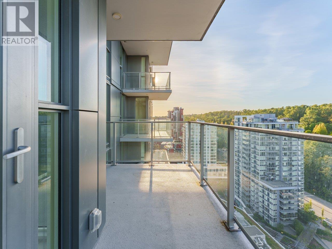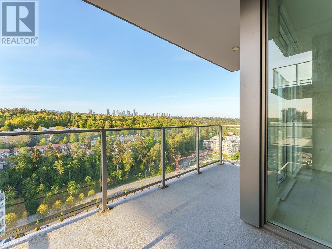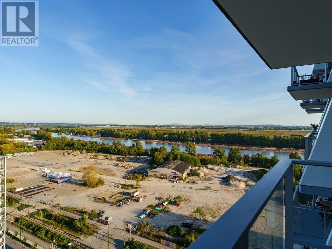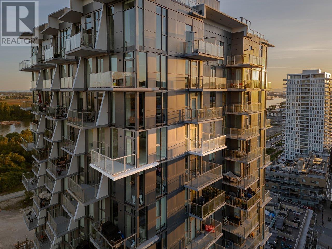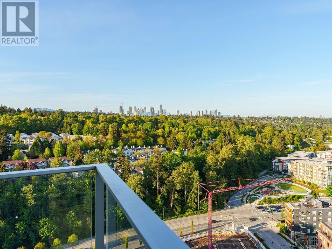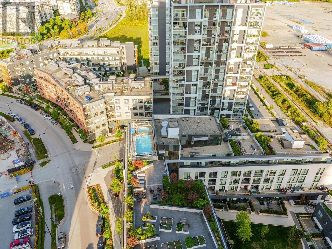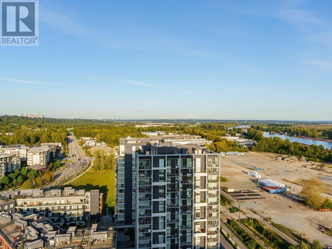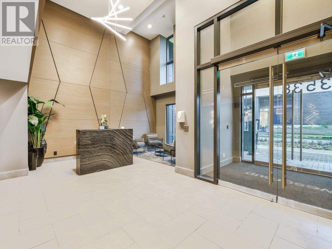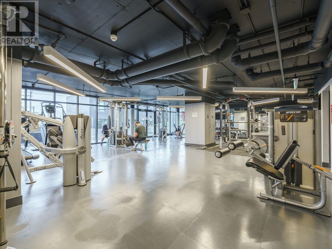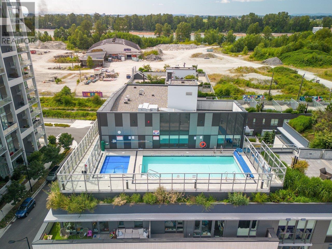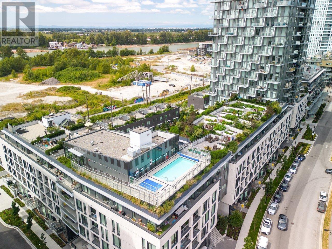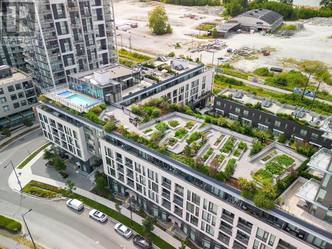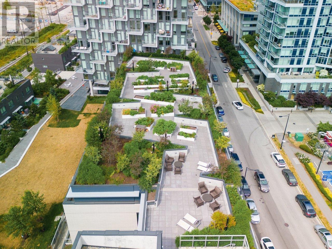2203 3538 SAWMILL CRESCENT, Vancouver
Description
Make Avalon Park 3 home in River District's Premier luxury tower! Enjoy the benefits of a connected & quiet community with essentials within steps in this BRAND NEW VIEW 3 Bedroom, 2 Bathroom & Den home. Strike the perfect balance & lifestyle in a peaceful growing master-planned community unlike anywhere in Vancouver by the Fraser River with waterfront trails, parks, playgrounds & Childcare right outside your door. Perfect for families. Wake up this summer to sublime bridge, city, mountain & Mt Baker views. Let the sun in with floor to ceiling windows high above your new favorite community. High-end finishings include air-conditioning, laminate floors throughout, built-in closets, stainless steel appliances, quartz counters, island & 2 balconies. Den doubles as pantry or office. Amenities include 12/7 Concierge, gym & 10,000 SF rooftop garden, outdoor pool, hot tub & party room. Bonus-2 Side-by-Side Parking stalls located steps to the elevator!
General Info
- MLS Listing ID: R2881310
- Bedrooms: 3
- Bathrooms: 2
- Year Built: 2022
- Half Baths: N/A
- Fireplace Fuel: N/A
- Maintenance Fee: 615.16
- Listing Type: Single Family
- Parking: Underground
- Heating: Heat Pump
- Air Conditioning : Air Conditioned
- Foundation: N/A
- Roof: N/A
- Home Style: N/A
- Finished Floor Area: N/A
- Fireplaces: Smoke Detectors, Sprinkler System-Fire
- Lotsize: 0
- Title To Land: Strata
- Parking Space Total: 2
- Water Supply: N/A
- Road Type: N/A
- Pool Type: Outdoor pool
MAP VIEW
Amenities/Features
- Central location
- Elevator
Mortgage Calculator
Agents Info

- Manjit Virdi
- Tel: (604) 710-6497
- Officephone: (778) 564-3008
- Email: [email protected]
Get More Info
Request for Quote


