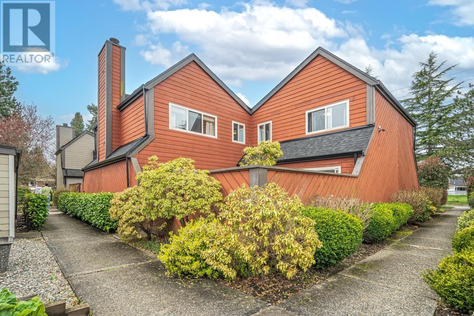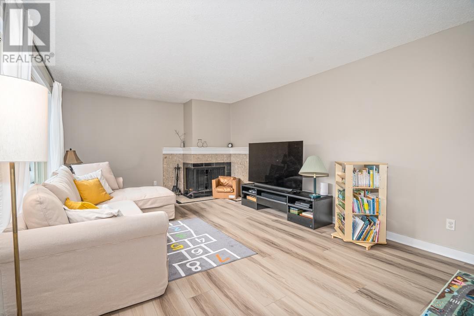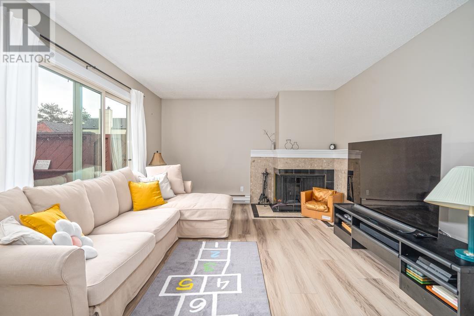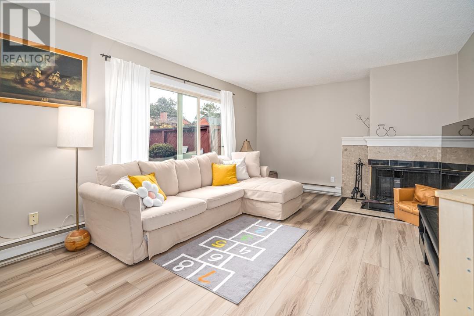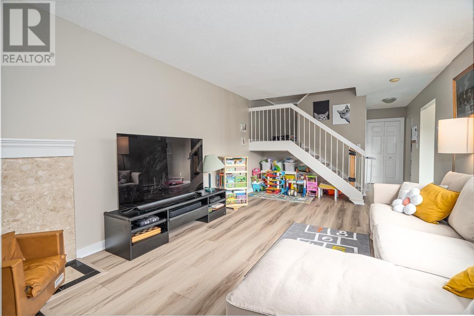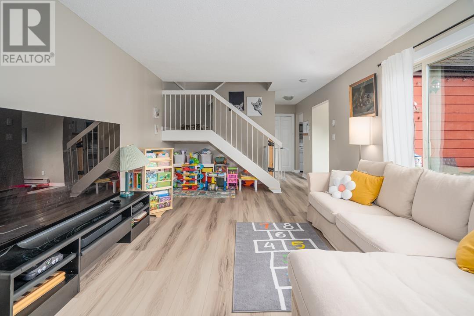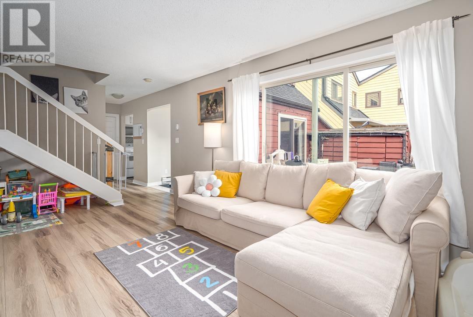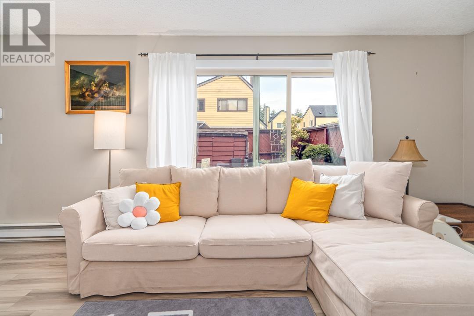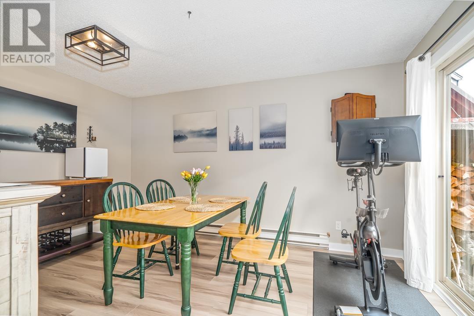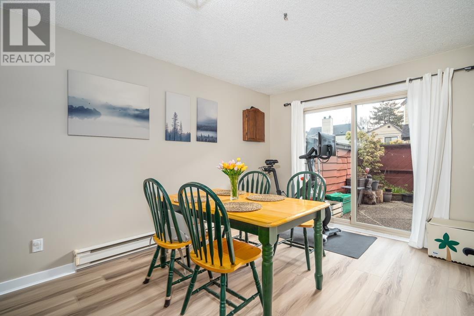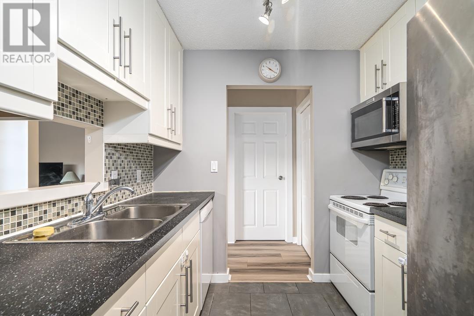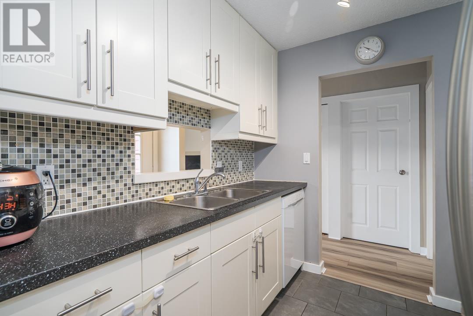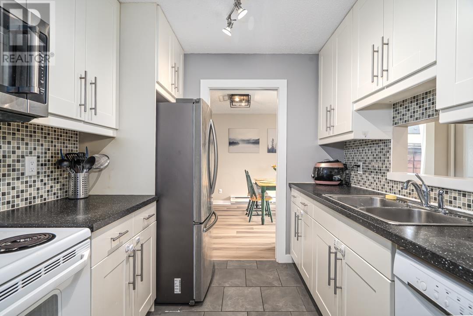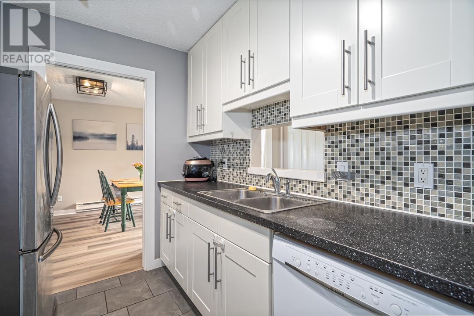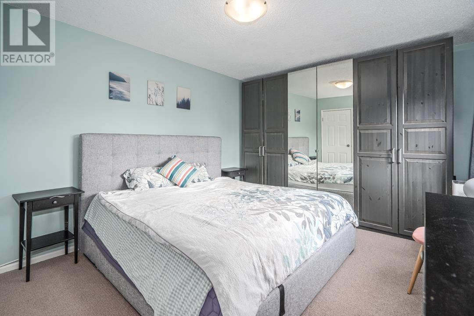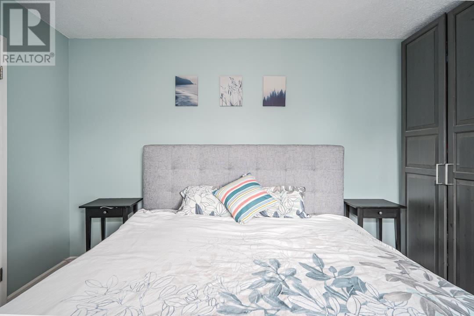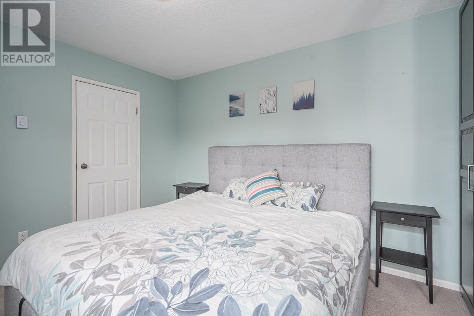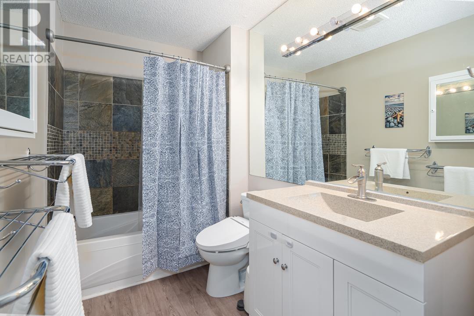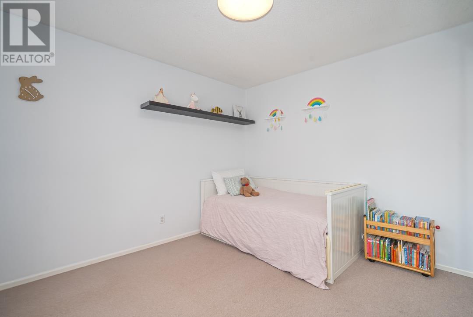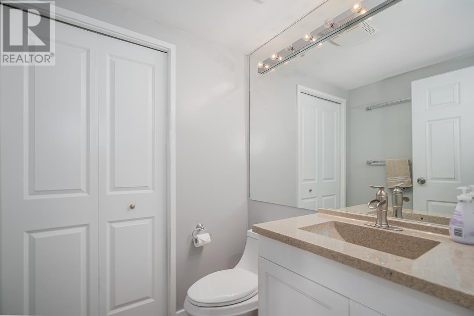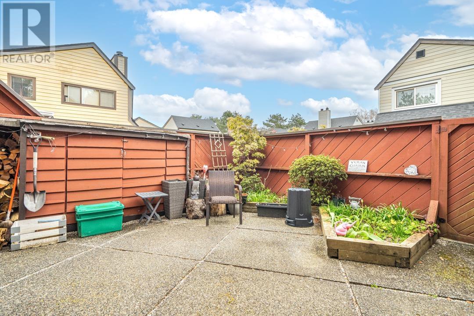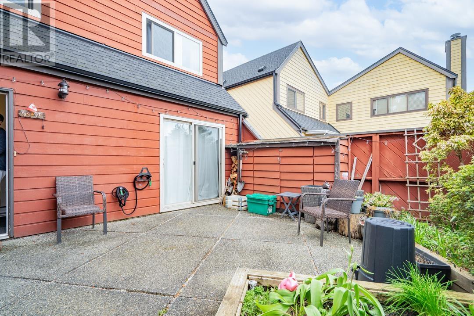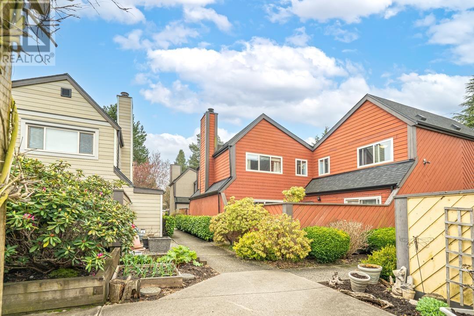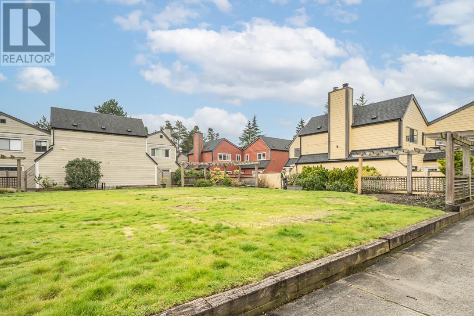109 5421 10 AVENUE, Delta
Description
Welcome to your new home at Sundial Villa in Tsawwassen! This stunning two-bedroom, two-bathroom townhome includes a den, updated floors, and modern kitchen and bathrooms. The highlight of this townhome is the spacious 380 sqft fenced in Patio, perfect for spending quality time with family and friends. Located in the family-friendly Sundial Villa Complex, this unit is just a stone's throw away from downtown Tsawwassen, providing easy access to shopping centers, restaurants, and other amenities. Golf enthusiasts will appreciate the convenience of being close to Beech Grove and Tsawwassen Springs golf courses, perfect for enjoying a day out on the green. Don't miss the opportunity to make this townhome your own and experience the best of Tsawwassen living! Schedule a viewing today!
General Info
- MLS Listing ID: R2921142
- Bedrooms: 2
- Bathrooms: 2
- Year Built: 1976
- Half Baths: N/A
- Fireplace Fuel: N/A
- Maintenance Fee: 463.71
- Listing Type: Single Family
- Parking: Garage
- Heating: Baseboard heaters
- Air Conditioning : N/A
- Foundation: N/A
- Roof: N/A
- Home Style: N/A
- Finished Floor Area: N/A
- Fireplaces: N/A
- Lotsize: 0
- Title To Land: Strata
- Parking Space Total: 1
- Water Supply: N/A
- Road Type: N/A
- Pool Type: N/A
MAP VIEW
Mortgage Calculator
Agents Info

- Manjit Virdi
- Tel: (604) 710-6497
- Officephone: (778) 564-3008
- Email: [email protected]
Get More Info
Request for Quote


