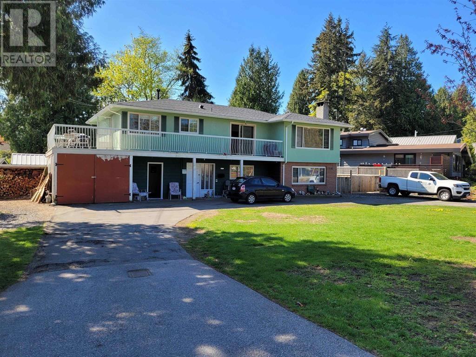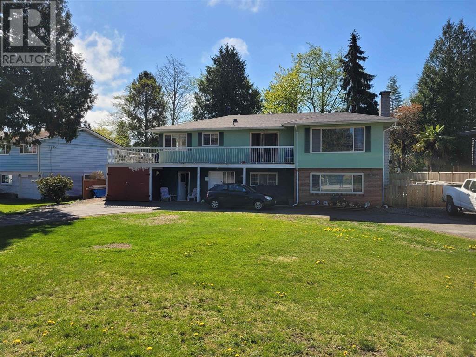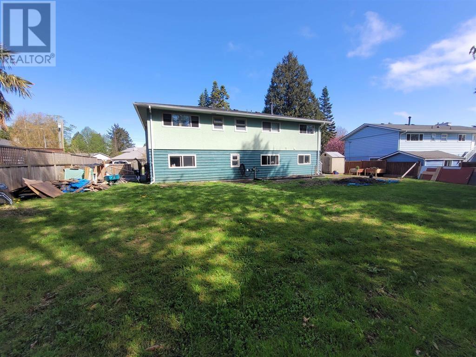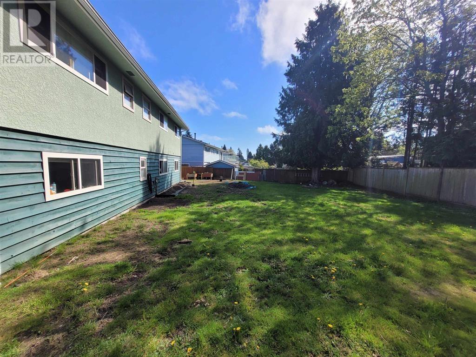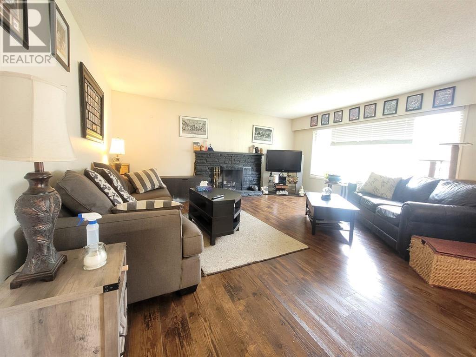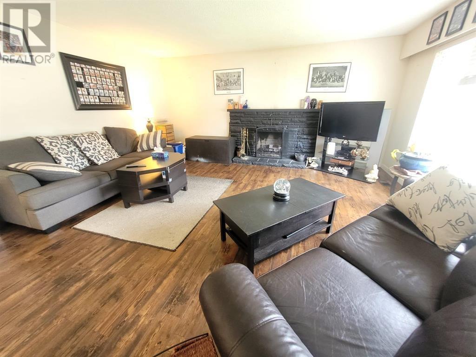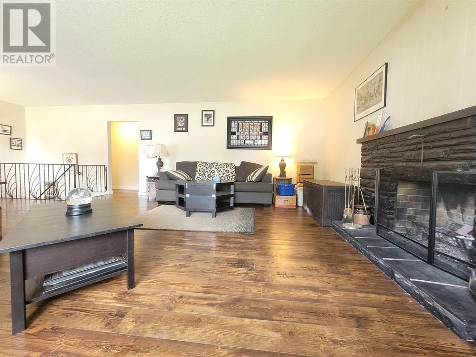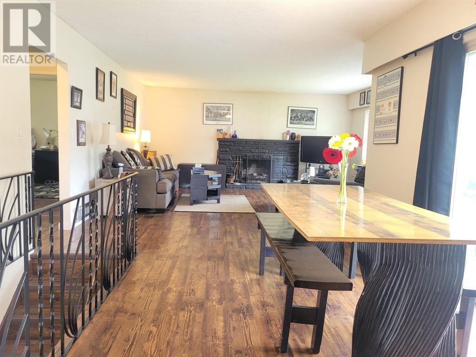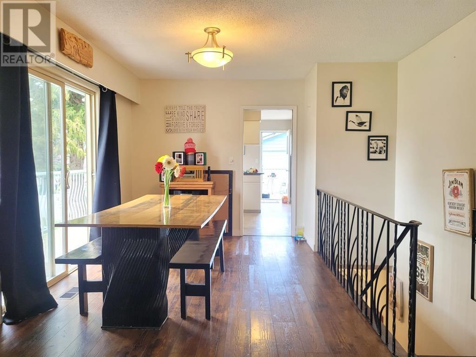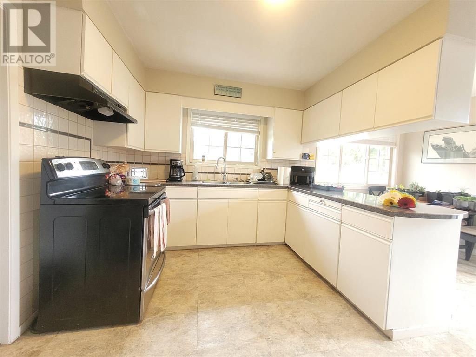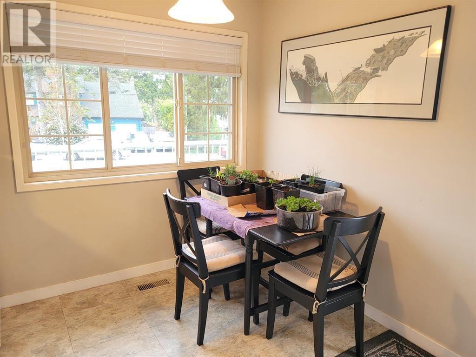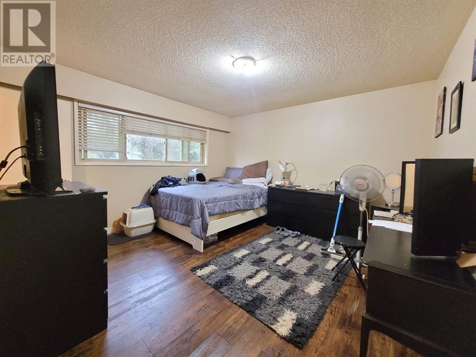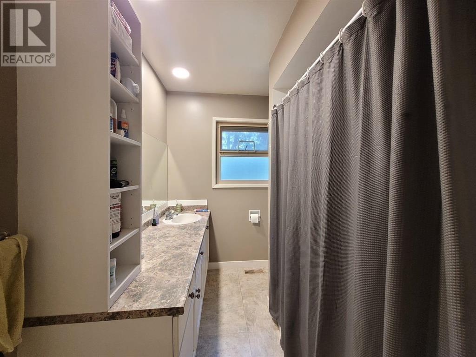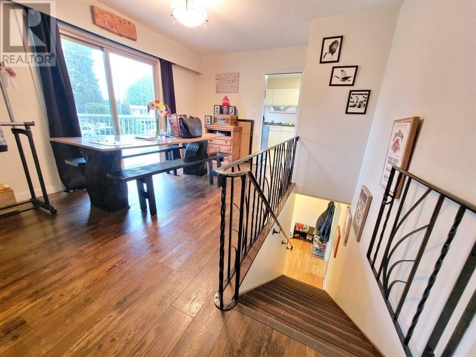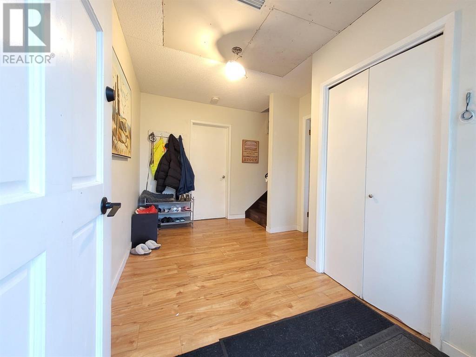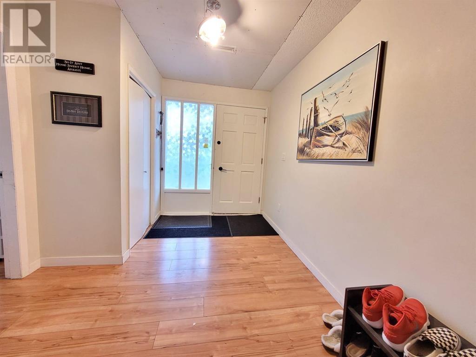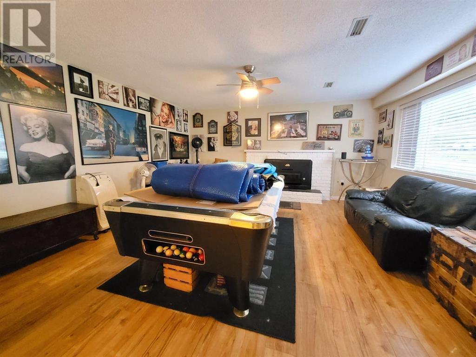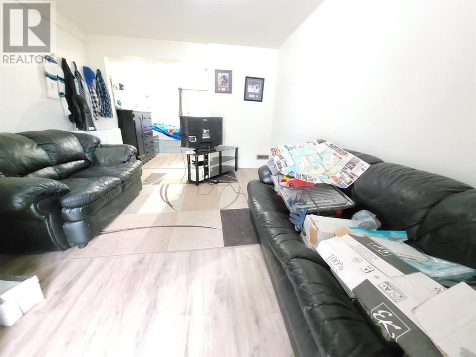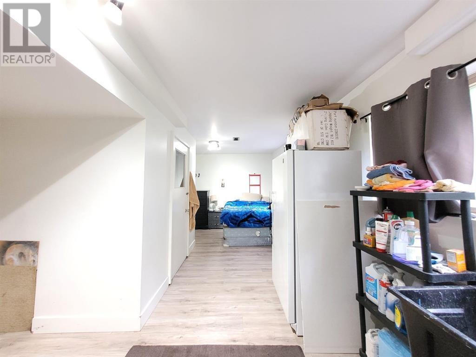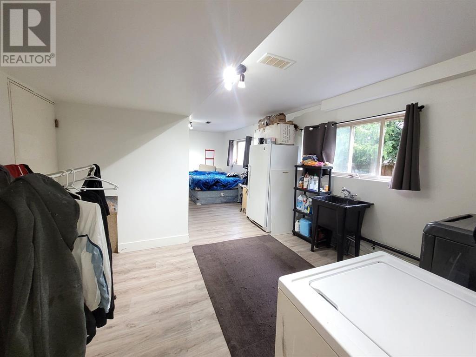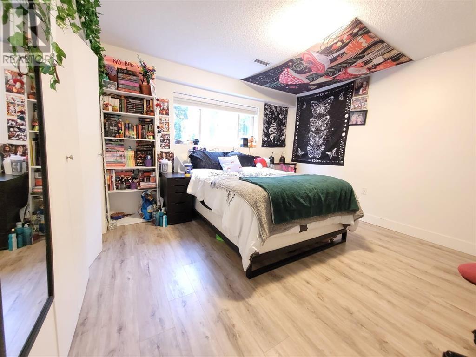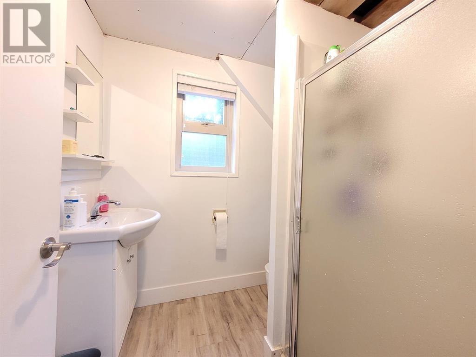4984 10A AVENUE, Delta
Description
Spacious 2-level home offering over 2600 Sq. Ft. of family living, with 4 large bedrooms, 3 bathrooms, situated on a large 10,828 Sq. Ft. south facing backyard. Some updates include vinyl double pane windows, furnace, hot water tank, vinyl decking, and laminate wood flooring. Great central Tsawwassen location, within walking distance to Cliff Drive Elementary and SDSS high School , shoping and recreation. This huge property has 102 feet of frontage with 2 driveways and loads of parking. Inquire with City of Delta for additional development potential.
General Info
- MLS Listing ID: R2922032
- Bedrooms: 4
- Bathrooms: 3
- Year Built: 1967
- Half Baths: N/A
- Fireplace Fuel: N/A
- Maintenance Fee: N/A
- Listing Type: Single Family
- Parking: N/A
- Heating: Forced air
- Air Conditioning : N/A
- Foundation: N/A
- Roof: N/A
- Home Style: N/A
- Finished Floor Area: N/A
- Fireplaces: N/A
- Lotsize: 10828 sqft
- Title To Land: Freehold
- Parking Space Total: 4
- Water Supply: N/A
- Road Type: N/A
- Pool Type: N/A
MAP VIEW
Amenities/Features
- Central location
Mortgage Calculator
Agents Info

- Manjit Virdi
- Tel: (604) 710-6497
- Officephone: (778) 564-3008
- Email: [email protected]
Get More Info
Request for Quote

Disclaimer: The data relating to real estate on this website comes in part from the MLS® Reciprocity program of either the Real Estate Board of Greater Vancouver (REBGV), the Fraser Valley Real Estate Board (FVREB) or the Chilliwack and District Real Estate Board (CADREB). Real estate listings held by participating real estate firms are marked with the MLS® logo and detailed information about the listing includes the name of the listing agent. This representation is based in whole or part on data generated by either the REBGV, the FVREB or the CADREB which assumes no responsibility for its accuracy. The materials contained on this page may not be reproduced without the express written consent of either the REBGV, the FVREB or the CADREB.

