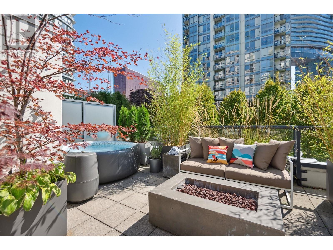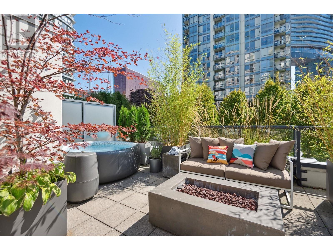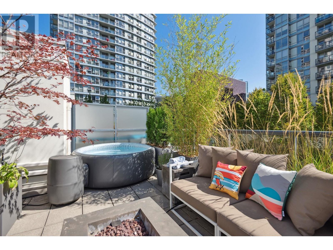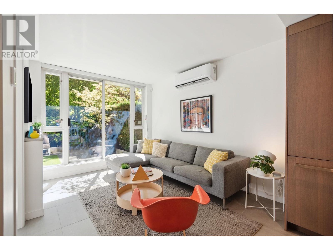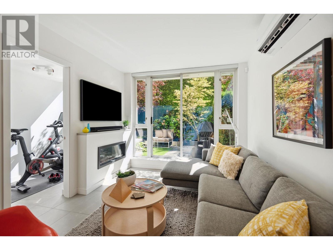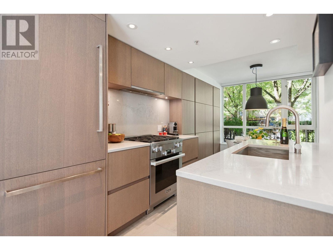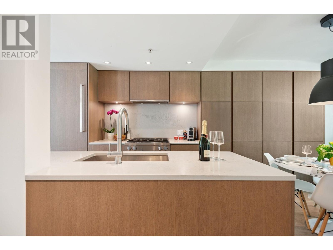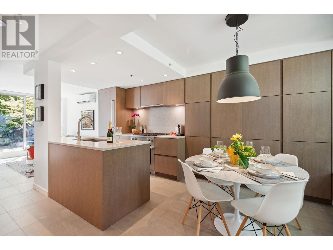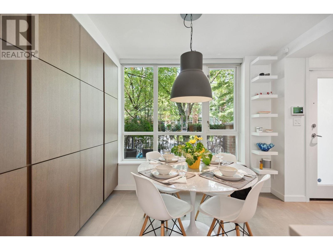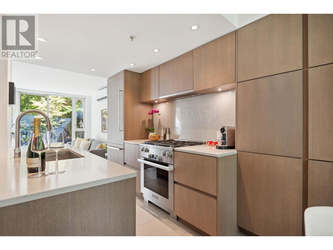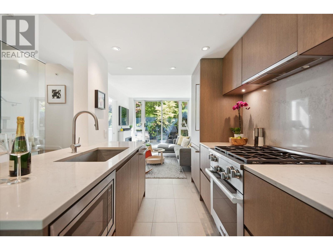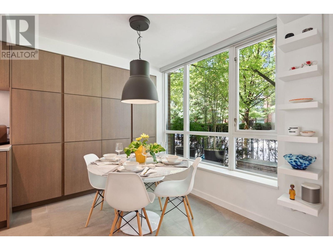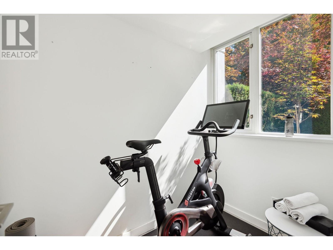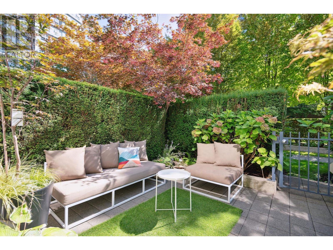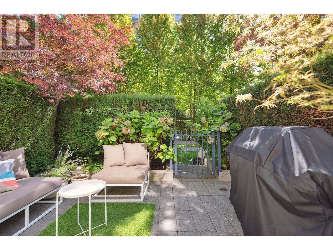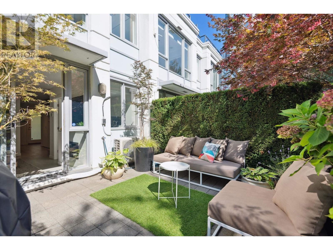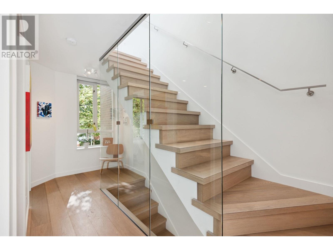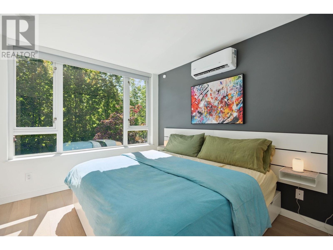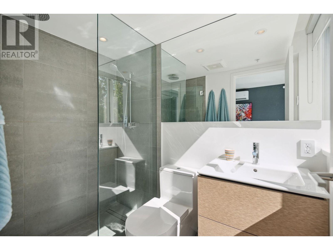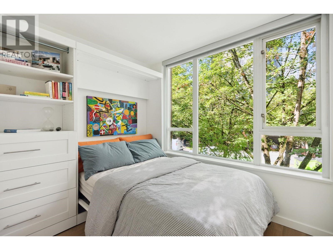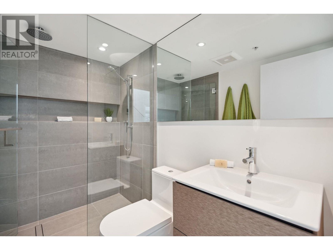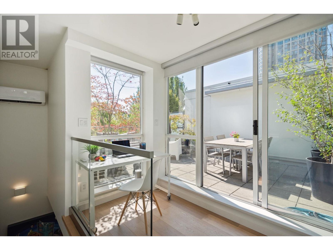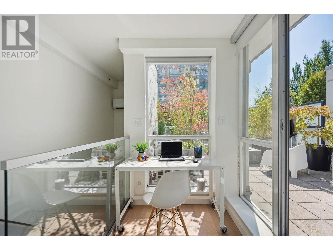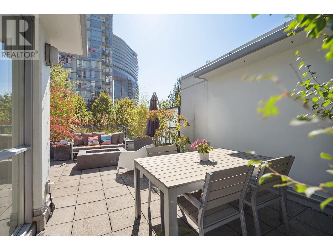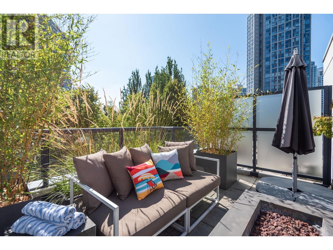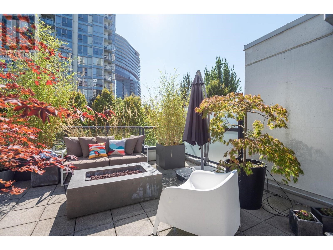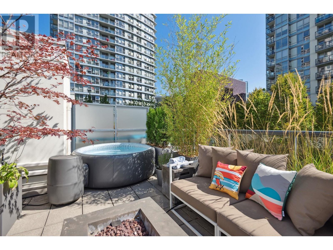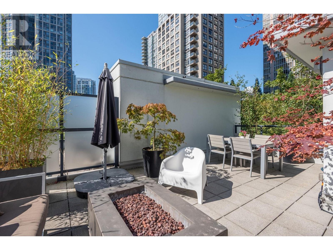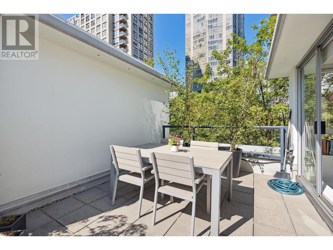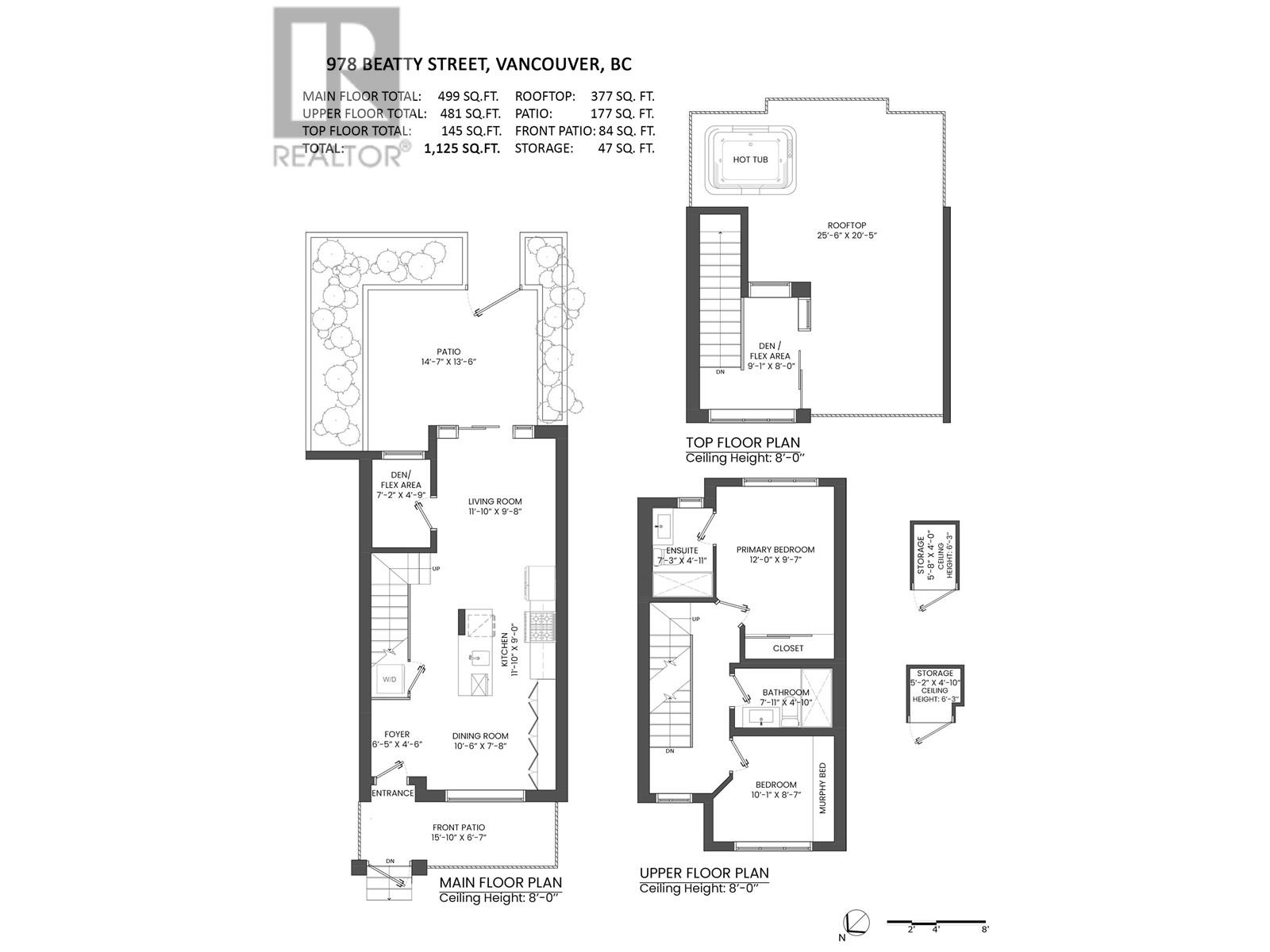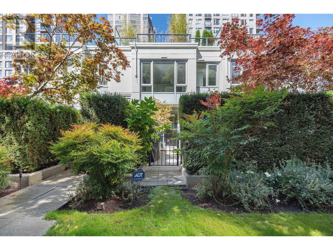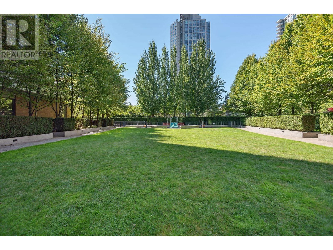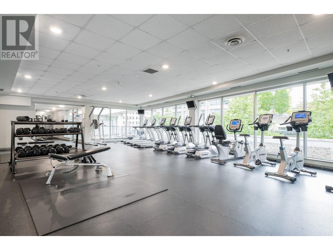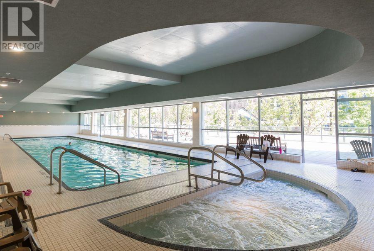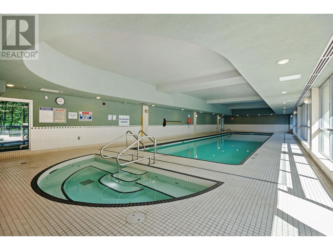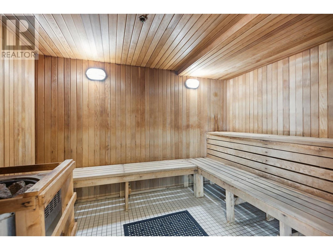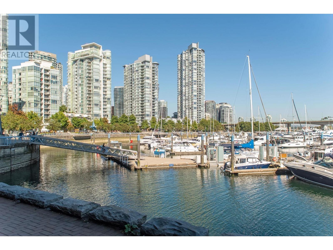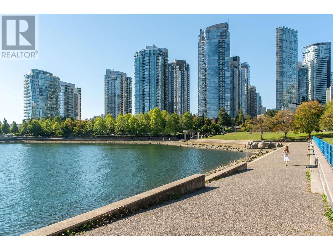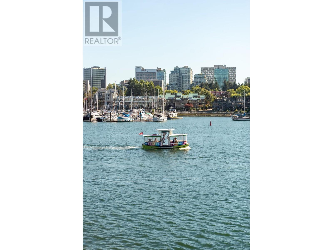978 BEATTY STREET, Vancouver
Description
YALETOWN TOWNHOME, 2 Bedrooms, 2 Dens & 2 Baths, EXTENSIVE RENOVATIONS of over $210,000, finished in 2020. A true front to back City Townhome on a tree-lined street,with LOTS OF LIGHT & OUTDOOR SPACE, front patio, back yard plus the LARGEST ROOFTOP PATIO in the building with 638 square ft of Outdoor Space. OPEN FLOOR PLAN, with Glass partition walls going up the 3 level staircase, Stunning Kitchen with Integrated Miele appliances, Custom Wood cabinetry, Quartz Counters, Italian porcelain tiling on the main floor and bathrooms with in-floor heating, the rest in Oak engineered wood floors. HEAT PUMP / AIR CONDITIONING throughout all 3 levels. PRIVATE YARD and ROOFTOP with large LIVING & DINING ROOM space and HOT TUB. 2 Storage Lockers OPEN HOUSE THUR SEPT 12th 6-7pm & SUN SEPT 15th 2-4pm / VIDEO
General Info
- MLS Listing ID: R2922267
- Bedrooms: 2
- Bathrooms: 2
- Year Built: 2005
- Half Baths: N/A
- Fireplace Fuel: N/A
- Maintenance Fee: 871.55
- Listing Type: Single Family
- Parking: Underground
- Heating: Heat Pump, Radiant heat
- Air Conditioning : Air Conditioned
- Foundation: N/A
- Roof: N/A
- Home Style: N/A
- Finished Floor Area: N/A
- Fireplaces: N/A
- Lotsize: 0
- Title To Land: Strata
- Parking Space Total: 1
- Water Supply: N/A
- Road Type: N/A
- Pool Type: Indoor pool
MAP VIEW
Amenities/Features
- Central location
- Private setting
Mortgage Calculator
Agents Info

- Manjit Virdi
- Tel: (604) 710-6497
- Officephone: (778) 564-3008
- Email: [email protected]
Get More Info
Request for Quote


