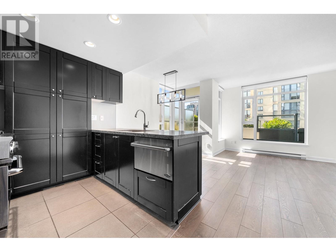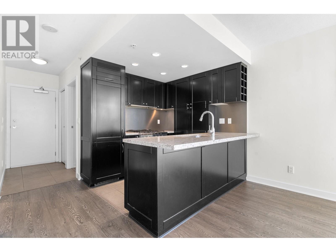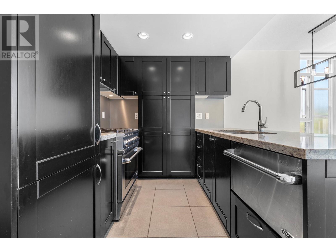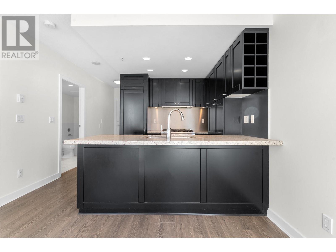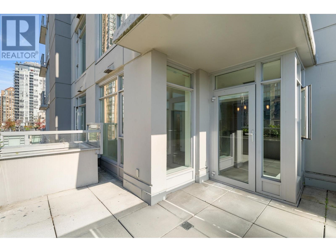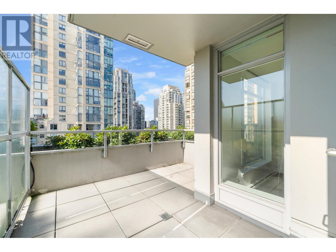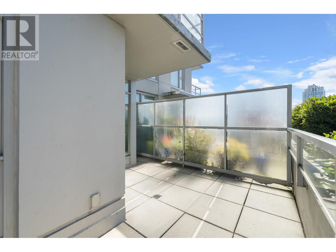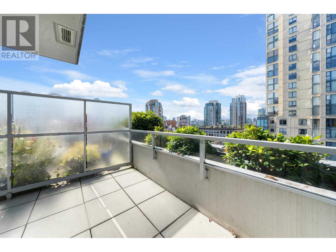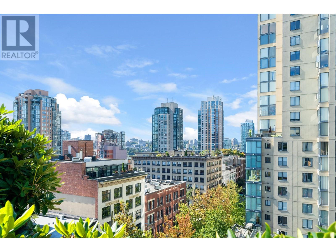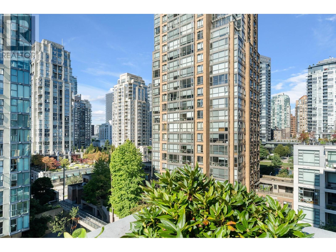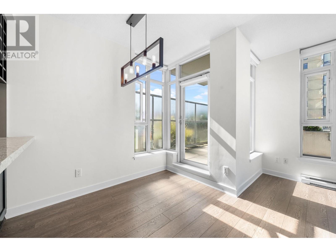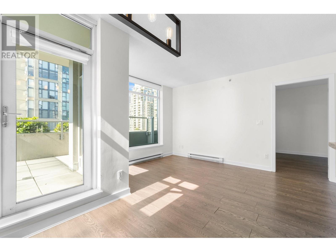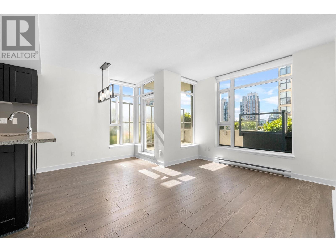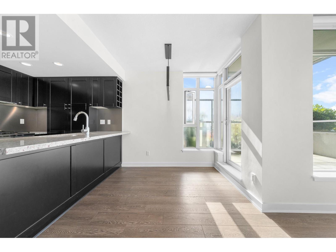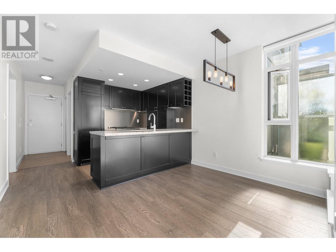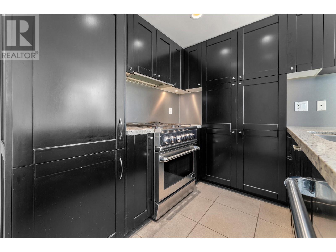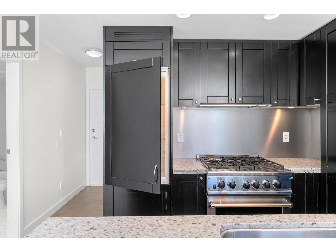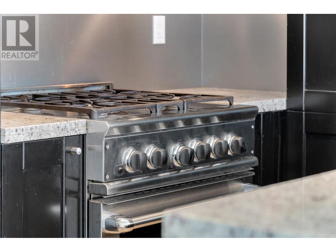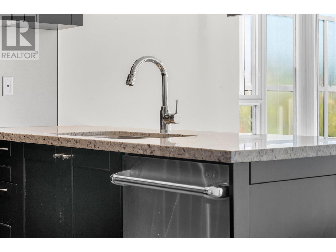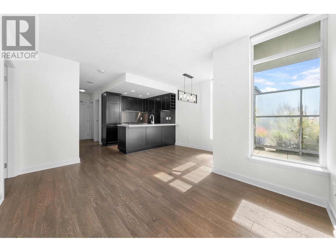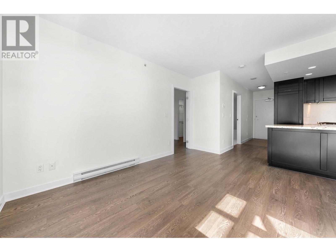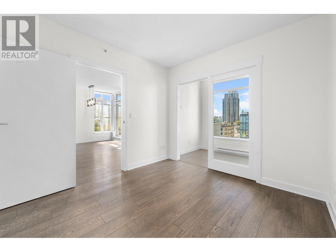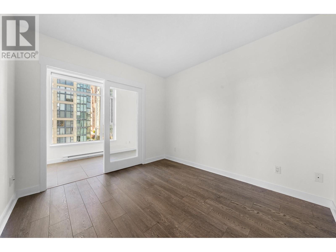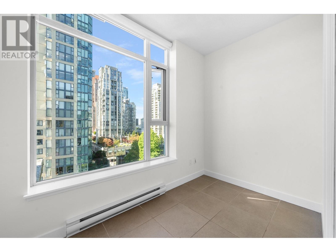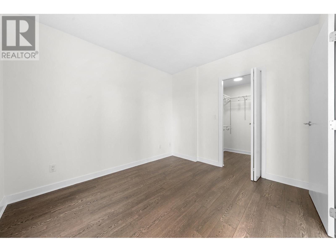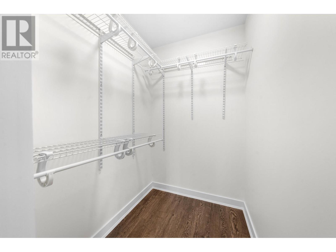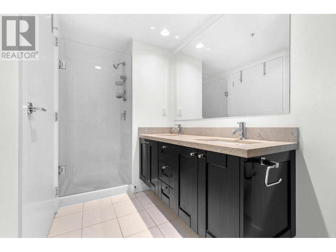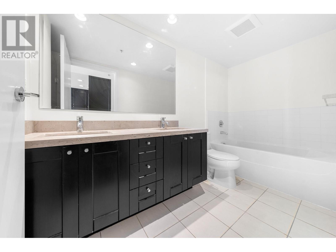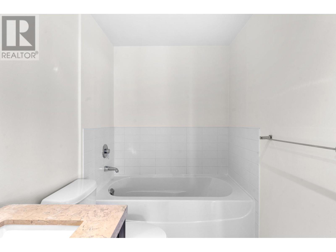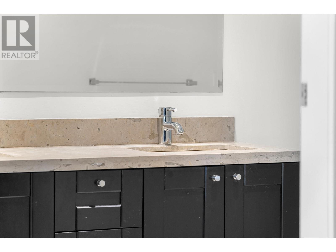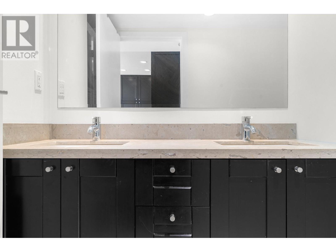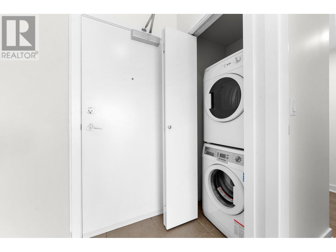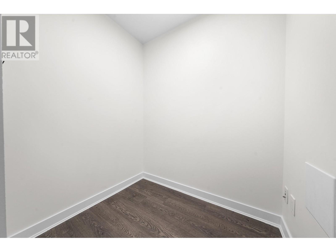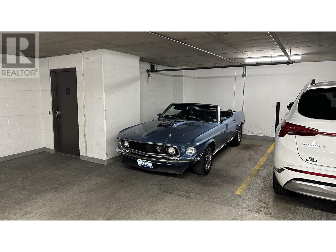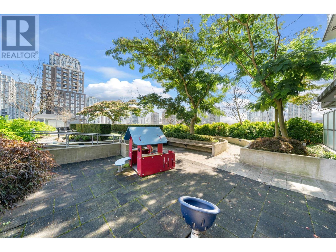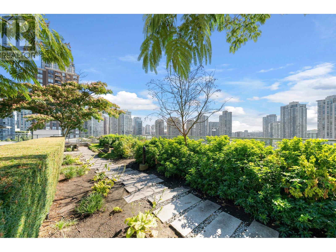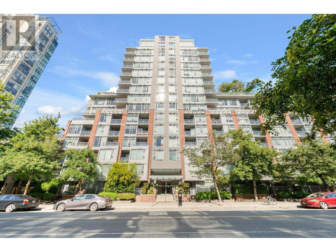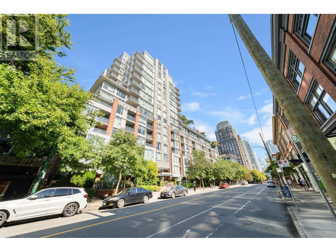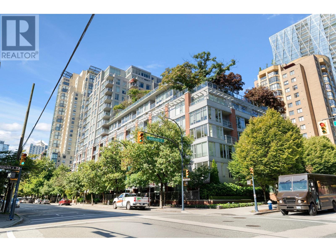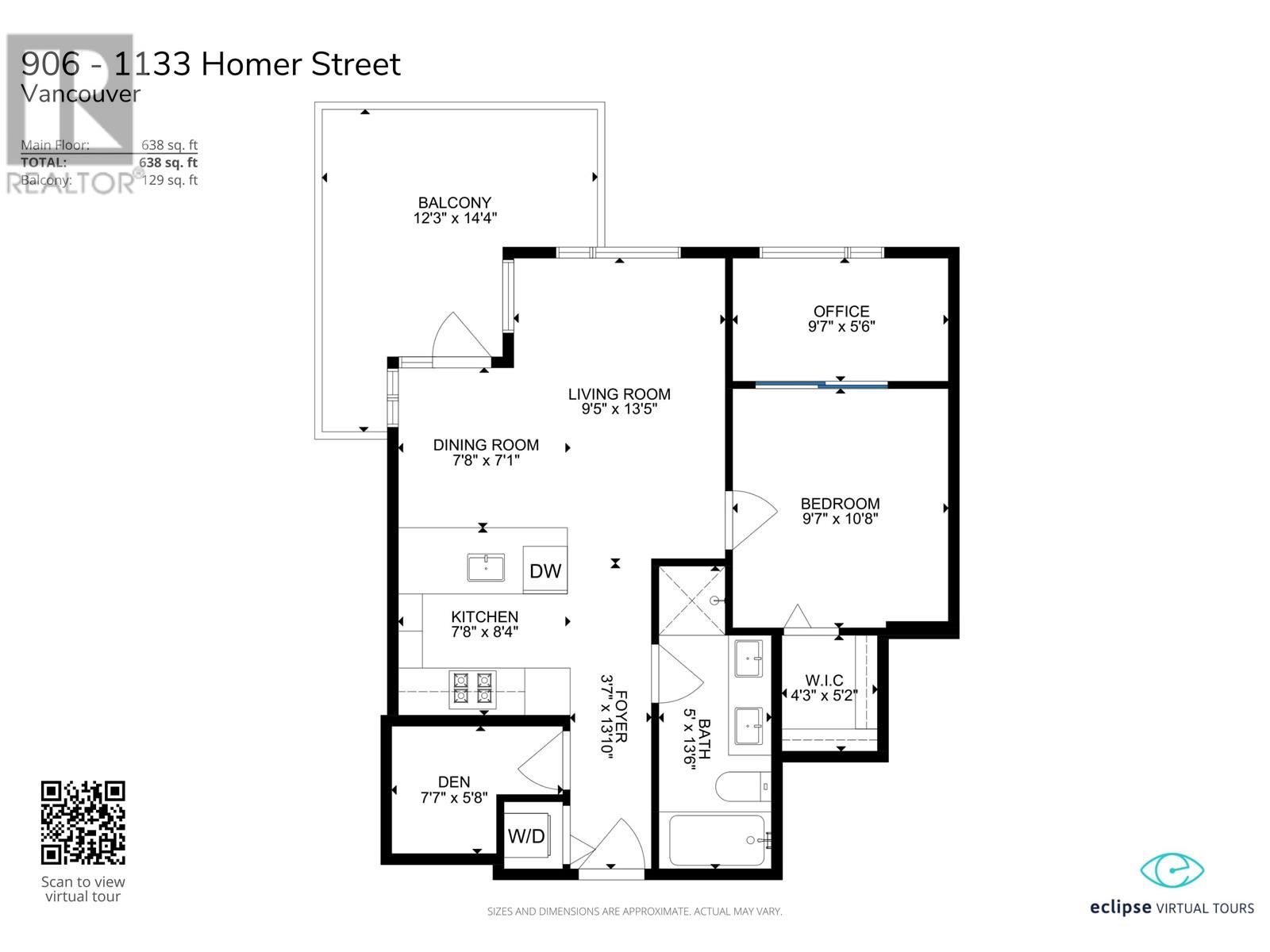906 1133 HOMER STREET, Vancouver
Description
H&H - Homer & Helcmken; quintessential Yaletown living! This unit faces SW but NOT on to the street or alley. Perched over the terrace you'll enjoy views & privacy w/out the street noise. SAME FLOOR as amenity lounge & rooftop playground/pet area/garden: think... host a party on your floor but you don't have to have it in your home! Forgot something for the party?... walk a few steps down the hall (no biggie, not like you had to take the elevator). HUGE PATIO (partially covered = BBQ all year). Large BR with a solarium perfect for a peloton & home office. The den's bigger than most storage lockers (someone say WINE CELLAR?... no? ok). Gourmet Kitchen with integrated Fisher Paykel/Liebherr appliances & DCS gas range. SPA-LIKE bath ft. stand-alone shower, dbl vanities & soaker tub. Luxury CONCRETE building with fitness centre, party room, 2 rooftop gardens & onsite caretaker. Walk Score 100! Just steps from world-class dining, Canada Line, cafe's & False Creek Seawall. Large end-spot parking stall near the elevator.
General Info
- MLS Listing ID: R2922629
- Bedrooms: 1
- Bathrooms: 1
- Year Built: 2008
- Half Baths: N/A
- Fireplace Fuel: N/A
- Maintenance Fee: 376.76
- Listing Type: Single Family
- Parking: Visitor Parking
- Heating: Baseboard heaters
- Air Conditioning : N/A
- Foundation: N/A
- Roof: N/A
- Home Style: N/A
- Finished Floor Area: N/A
- Fireplaces: Smoke Detectors, Sprinkler System-Fire
- Lotsize: 0
- Title To Land: Strata
- Parking Space Total: 1
- Water Supply: N/A
- Road Type: N/A
- Pool Type: N/A
MAP VIEW
Amenities/Features
- Central location
- Private setting
- Elevator
Mortgage Calculator
Agents Info

- Manjit Virdi
- Tel: (604) 710-6497
- Officephone: (778) 564-3008
- Email: [email protected]
Get More Info
Request for Quote


