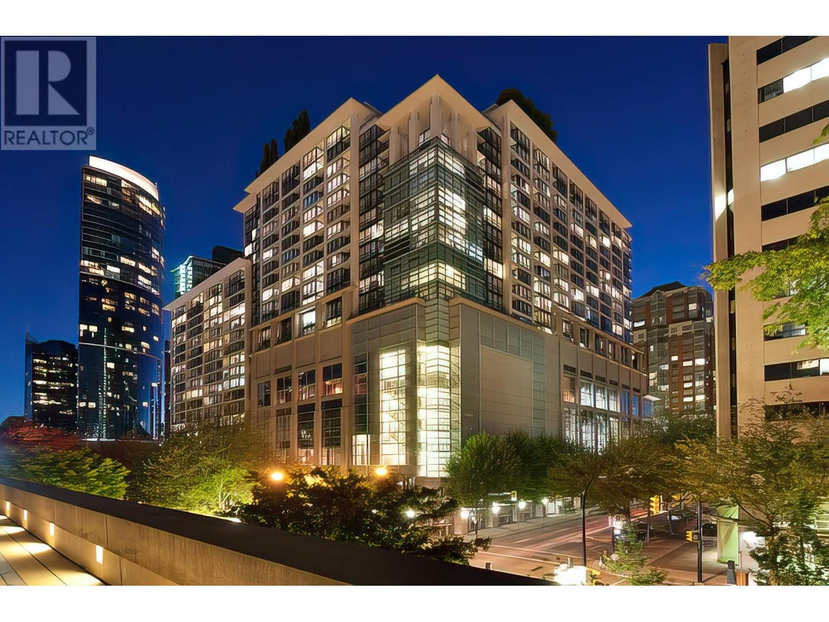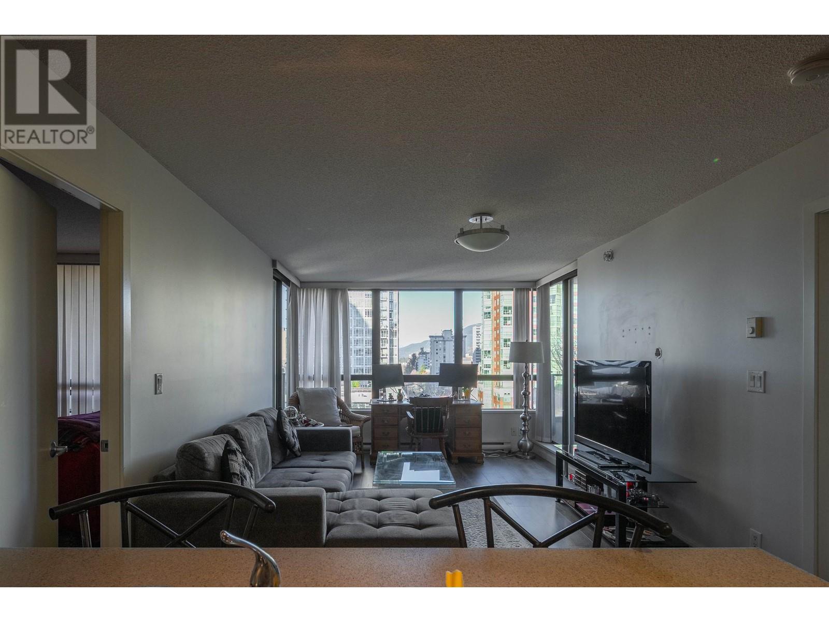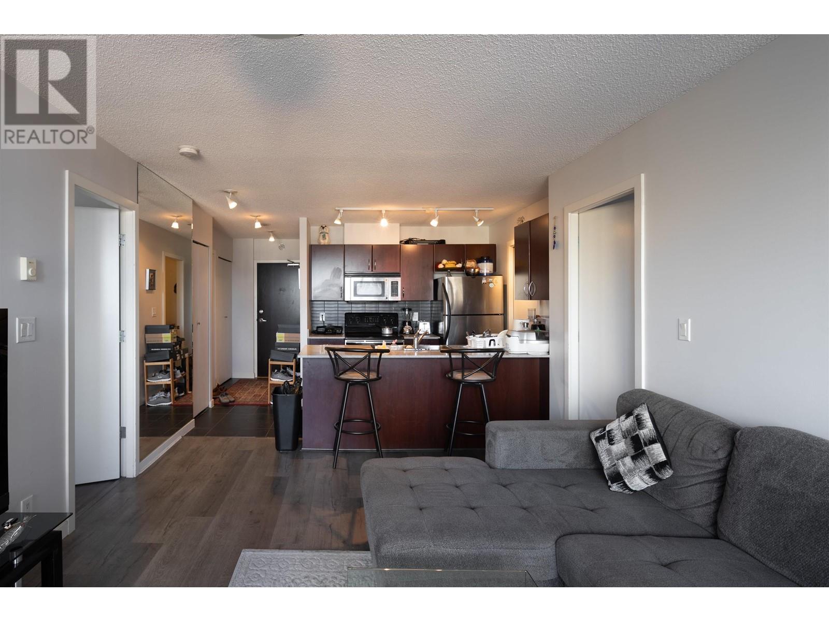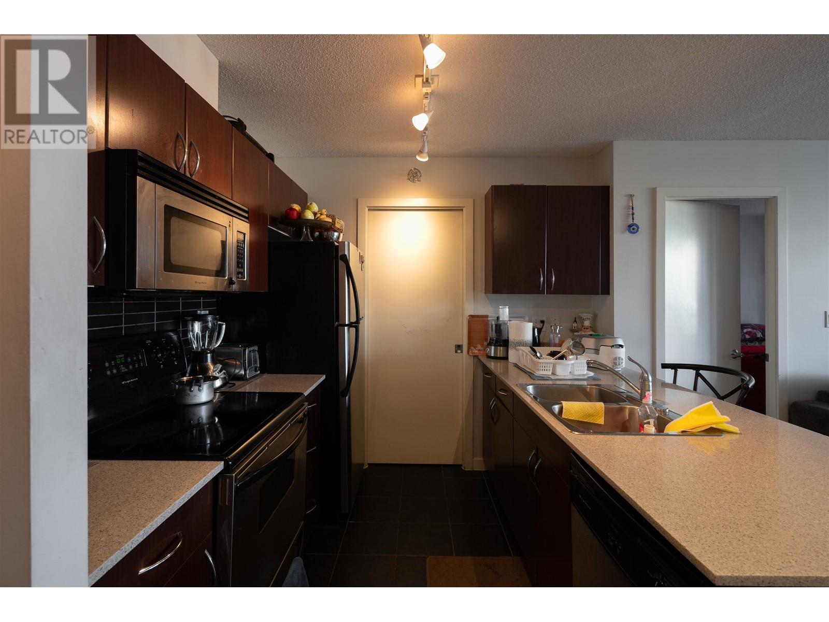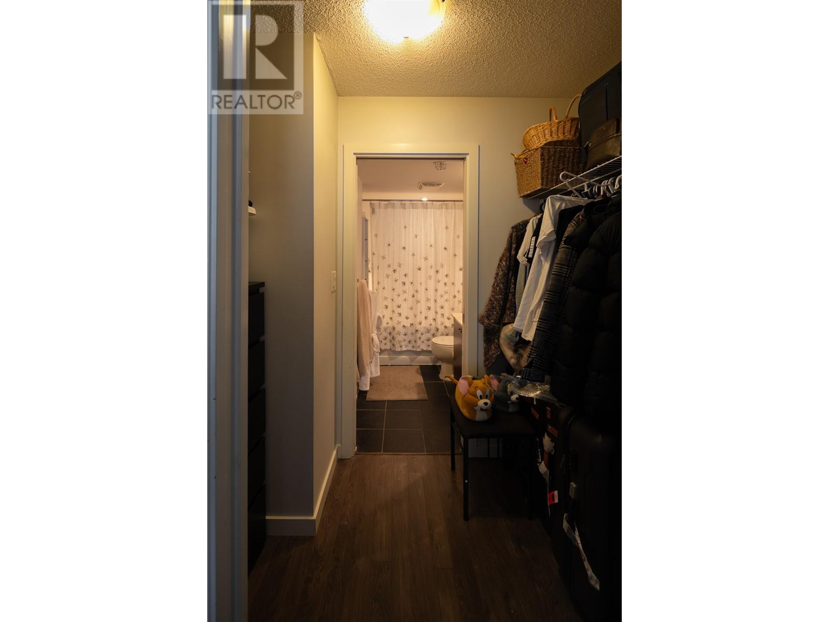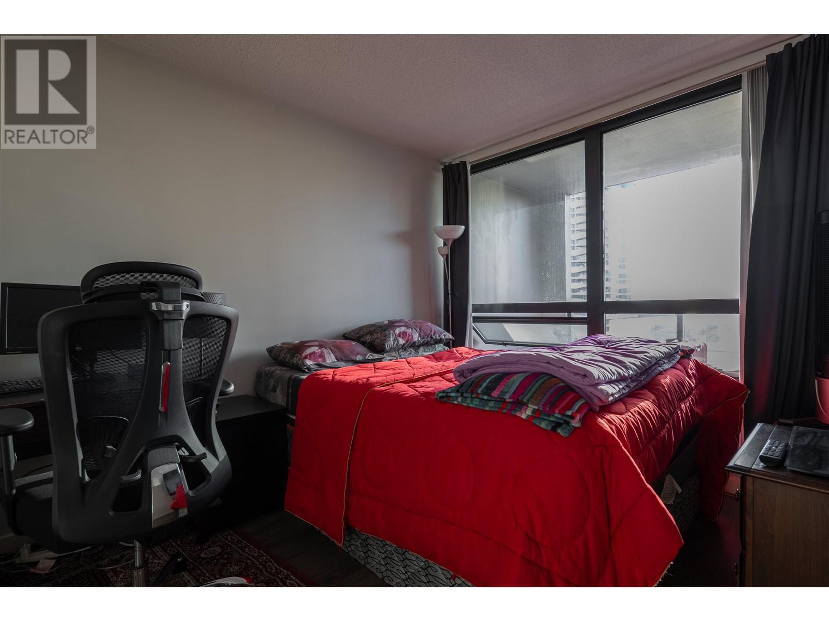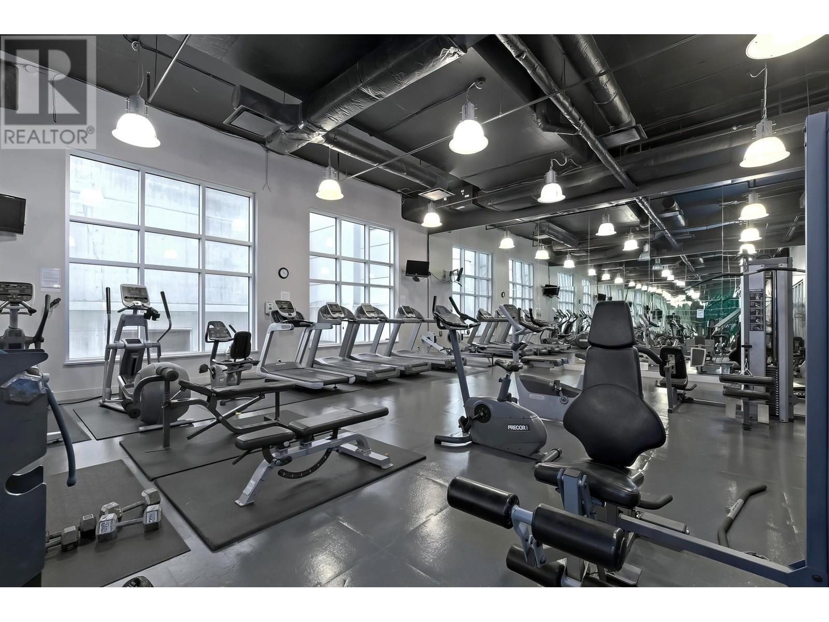1208 933 HORNBY STREET, Vancouver
Description
"Electric Avenue" quality built by Bosa. Bright and spacious 2 bedrooms and 2 baths with open floor plan, situated in the heart of downtown. Large in-suite storage can be turned into a den. 24-hour concierge, well equipped fitness room, lounge, theater, and 2 rooftop gardens. Just steps away from all amenities, restaurants, and entertainment. Walking distance to all transportation.
General Info
- MLS Listing ID: R2926064
- Bedrooms: 2
- Bathrooms: 2
- Year Built: 2005
- Half Baths: N/A
- Fireplace Fuel: N/A
- Maintenance Fee: 570.00
- Listing Type: Single Family
- Parking: Underground
- Heating: Baseboard heaters
- Air Conditioning : N/A
- Foundation: N/A
- Roof: N/A
- Home Style: N/A
- Finished Floor Area: N/A
- Fireplaces: N/A
- Lotsize: 0
- Title To Land: Strata
- Parking Space Total: 1
- Water Supply: N/A
- Road Type: N/A
- Pool Type: N/A
MAP VIEW
Amenities/Features
- Central location
Mortgage Calculator
Agents Info

- Manjit Virdi
- Tel: (604) 710-6497
- Officephone: (778) 564-3008
- Email: [email protected]
Get More Info
Request for Quote

Disclaimer: The data relating to real estate on this website comes in part from the MLS® Reciprocity program of either the Real Estate Board of Greater Vancouver (REBGV), the Fraser Valley Real Estate Board (FVREB) or the Chilliwack and District Real Estate Board (CADREB). Real estate listings held by participating real estate firms are marked with the MLS® logo and detailed information about the listing includes the name of the listing agent. This representation is based in whole or part on data generated by either the REBGV, the FVREB or the CADREB which assumes no responsibility for its accuracy. The materials contained on this page may not be reproduced without the express written consent of either the REBGV, the FVREB or the CADREB.

