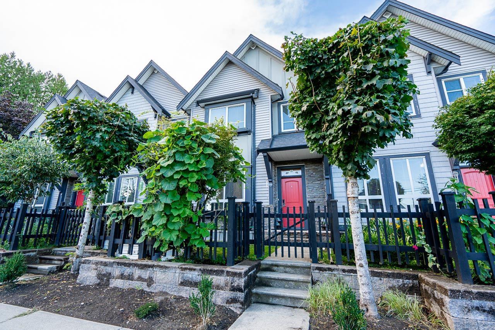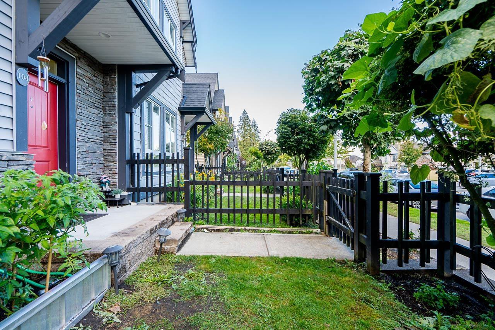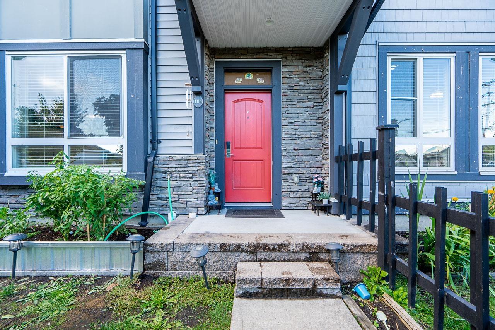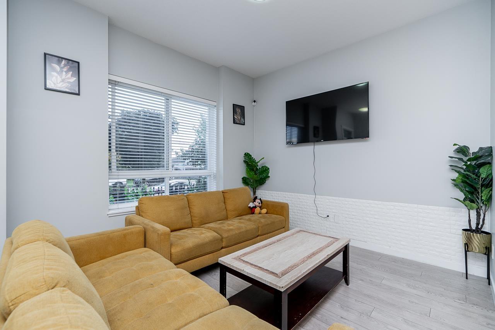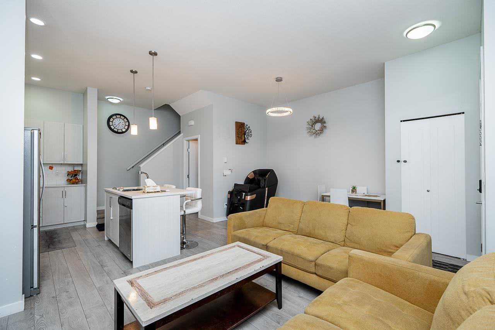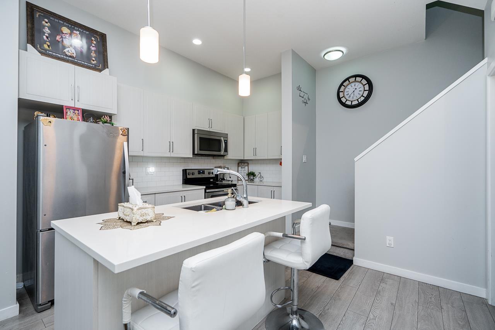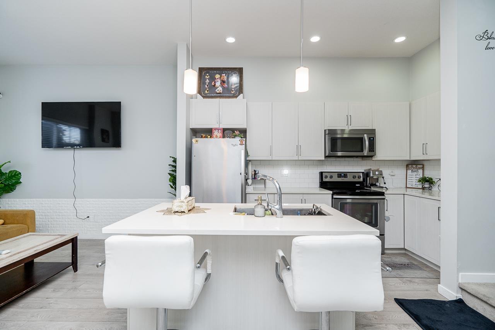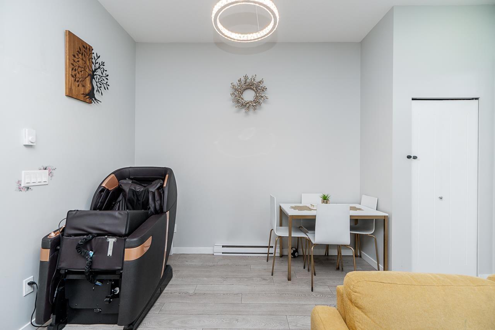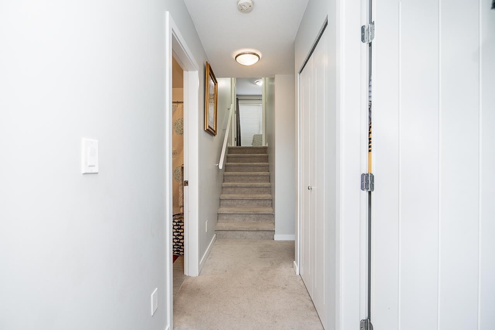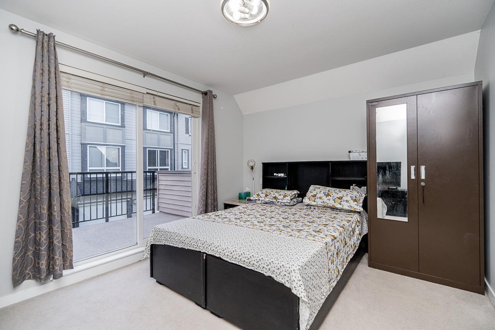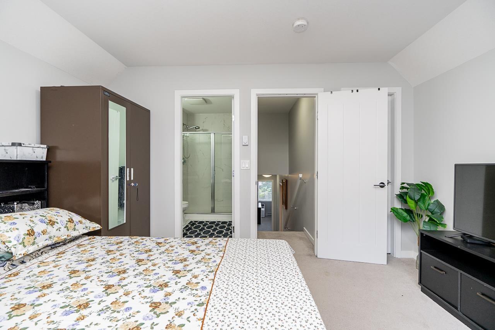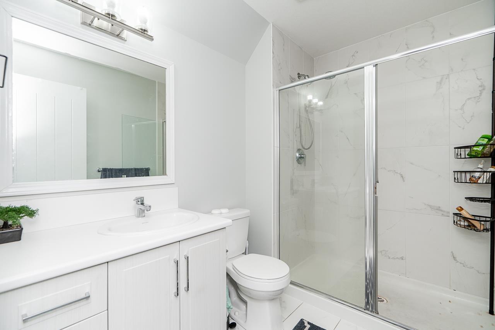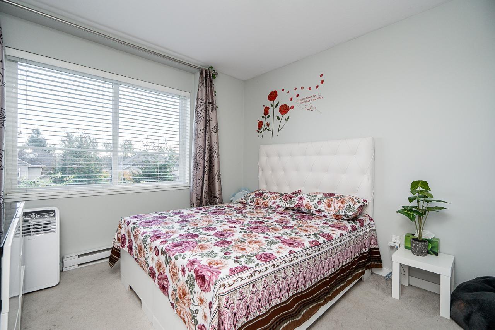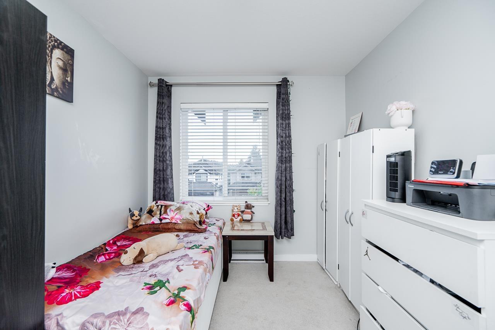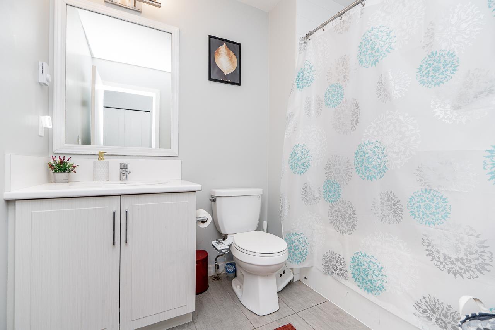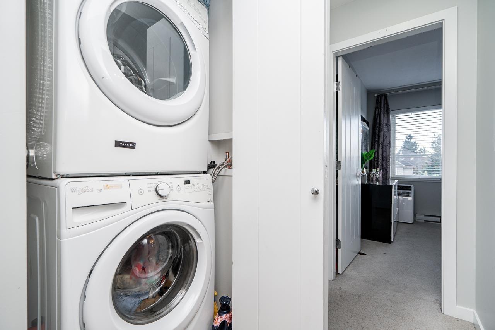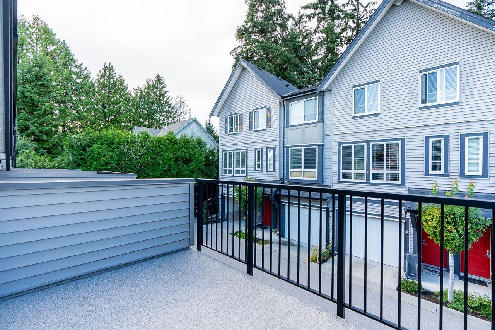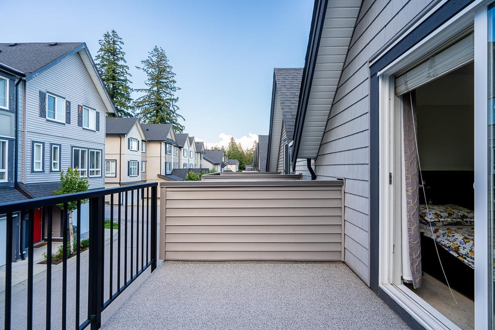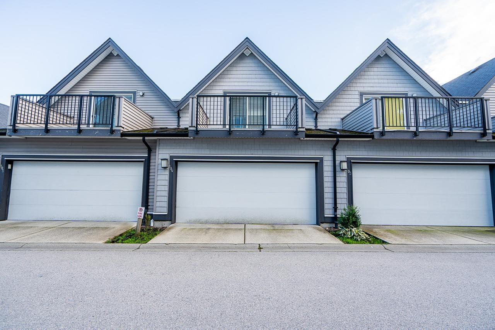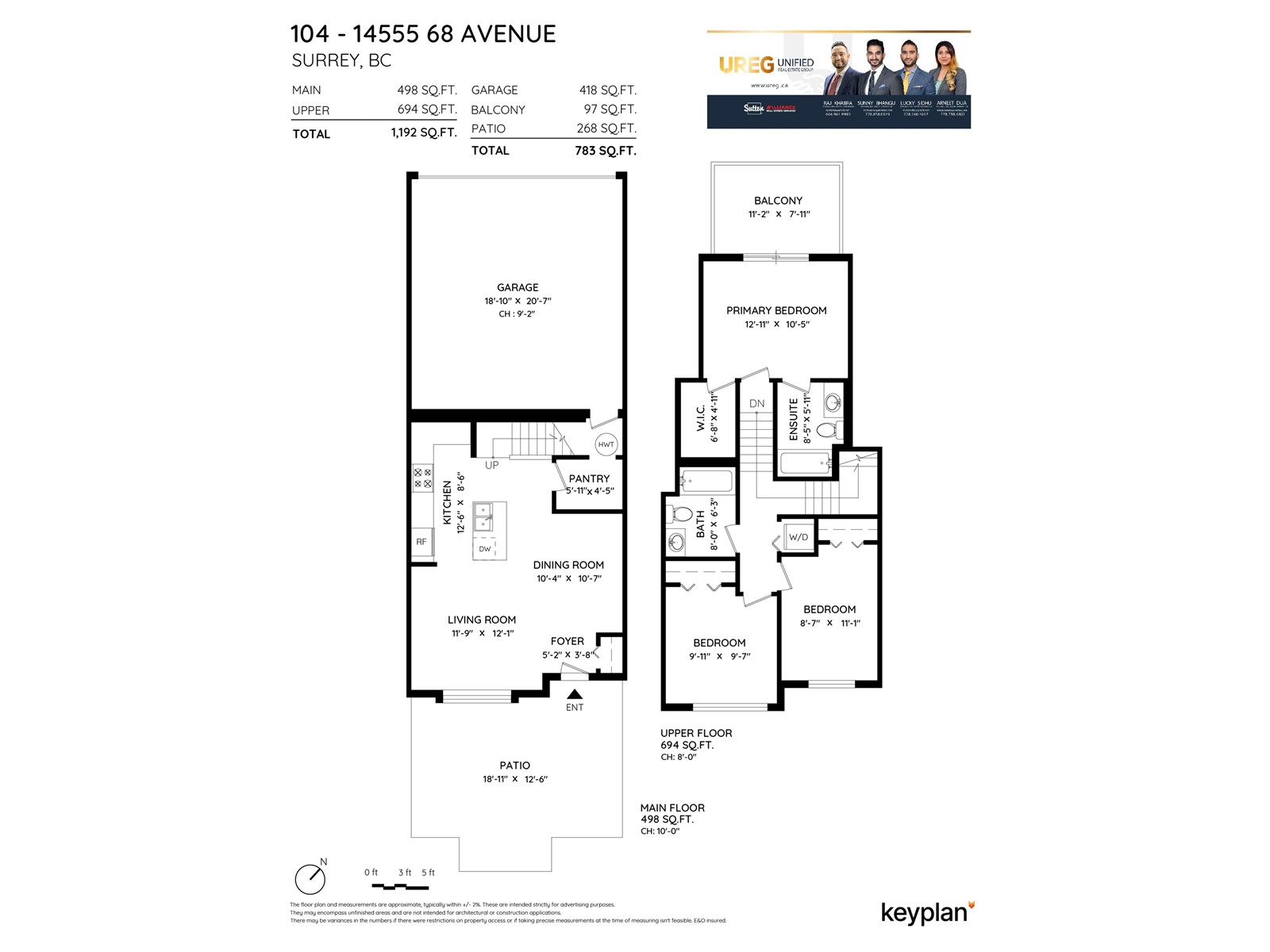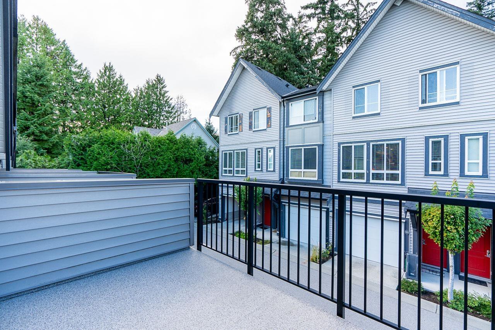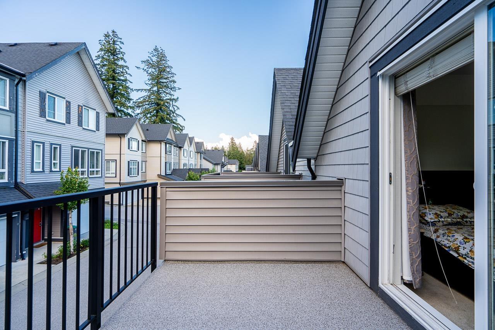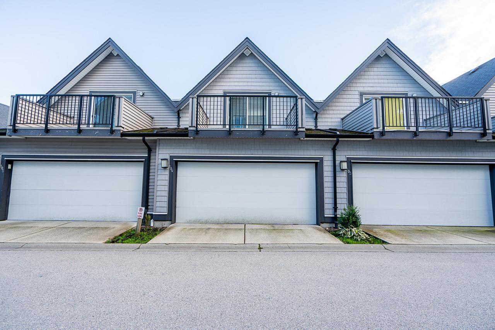104 14555 68 AVENUE, Surrey
Description
Well Maintained DOUBLE SIDE BY SIDE Garage unit features Open Concept floor-plan with High Ceiling, features Modern White Cabinet Kitchen, Quartz Counters, Stainless Steel Appliances, and lots of windows for natural light. 3 Bedrooms & 2 Full Bath upstairs. You get double the outside space which includes a patio for relaxing and a sundeck for entertaining. Complex has a club house & small playground for kids. Ideally located, close to T.E. Scott Elementary & Sullivan Secondary Heights, transit and all other amenities. CONTACT TODAY!
General Info
- MLS Listing ID: R2926184
- Bedrooms: 3
- Bathrooms: 2
- Year Built: N/A
- Half Baths: N/A
- Fireplace Fuel: N/A
- Maintenance Fee: 263.00
- Listing Type: Single Family
- Parking: Garage
- Heating: Baseboard heaters
- Air Conditioning : N/A
- Foundation: N/A
- Roof: N/A
- Home Style: N/A
- Finished Floor Area: N/A
- Fireplaces: N/A
- Lotsize: N/A
- Title To Land: Strata
- Parking Space Total: 0
- Water Supply: Municipal water
- Road Type: N/A
- Pool Type: N/A
MAP VIEW
Mortgage Calculator
Agents Info

- Manjit Virdi
- Tel: (604) 710-6497
- Officephone: (778) 564-3008
- Email: [email protected]
Get More Info
Request for Quote

Disclaimer: The data relating to real estate on this website comes in part from the MLS® Reciprocity program of either the Real Estate Board of Greater Vancouver (REBGV), the Fraser Valley Real Estate Board (FVREB) or the Chilliwack and District Real Estate Board (CADREB). Real estate listings held by participating real estate firms are marked with the MLS® logo and detailed information about the listing includes the name of the listing agent. This representation is based in whole or part on data generated by either the REBGV, the FVREB or the CADREB which assumes no responsibility for its accuracy. The materials contained on this page may not be reproduced without the express written consent of either the REBGV, the FVREB or the CADREB.

