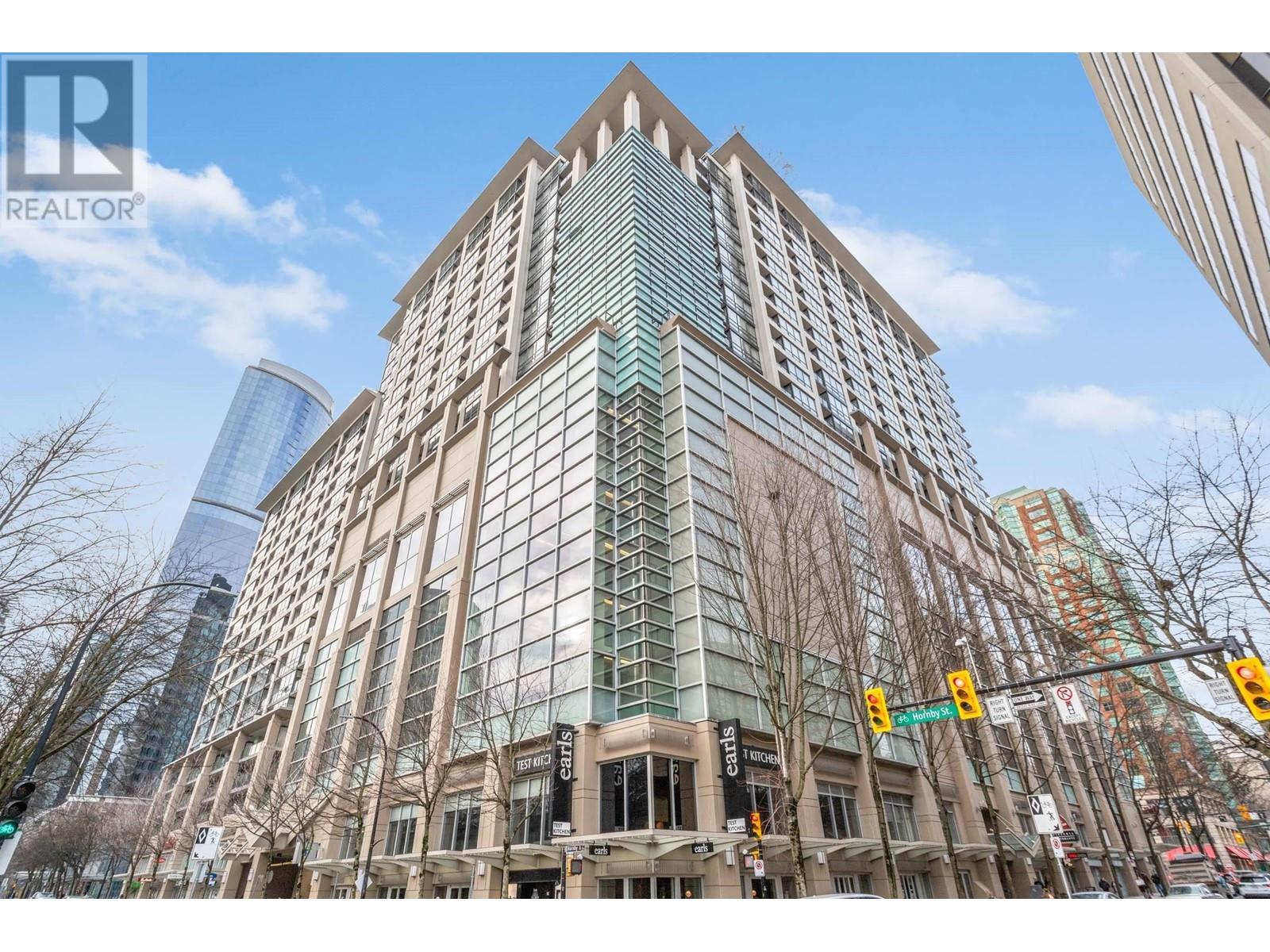1111 933 HORNBY STREET, Vancouver
Description
Presenting a charming junior 1-bedroom/studio in the sought-after Electric Avenue by BOSA! This unit boasts a spacious patio that leads directly to the lush 11th-floor rooftop gardens, offering a unique and expansive green space right at your doorstep - an exceptional find. The layout is thoughtfully designed, maximizing every inch of space. While parking is not included, there is a convenient storage locker. Built in 2005, the building features impressive amenities such as a gym with soaring ceilings, a private theatre, fully equipped party room & concierge. Residents can also enjoy two rooftop garden areas. Centrally located, you'll be steps away from dining, shopping & vibrant entertainment options. Don't miss this chance! Book your showing today!
General Info
- MLS Listing ID: R2926225
- Bedrooms: N/A
- Bathrooms: 1
- Year Built: 2005
- Half Baths: N/A
- Fireplace Fuel: N/A
- Maintenance Fee: 307.71
- Listing Type: Single Family
- Parking: N/A
- Heating: Baseboard heaters
- Air Conditioning : N/A
- Foundation: N/A
- Roof: N/A
- Home Style: N/A
- Finished Floor Area: N/A
- Fireplaces: N/A
- Lotsize: 0
- Title To Land: Strata
- Parking Space Total: 0
- Water Supply: N/A
- Road Type: N/A
- Pool Type: N/A
MAP VIEW
Amenities/Features
- Central location
- Elevator
Mortgage Calculator
Agents Info

- Manjit Virdi
- Tel: (604) 710-6497
- Officephone: (778) 564-3008
- Email: [email protected]
Get More Info
Request for Quote



