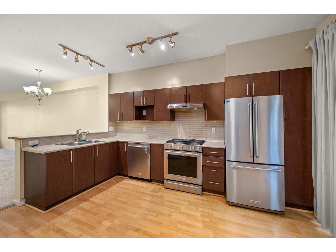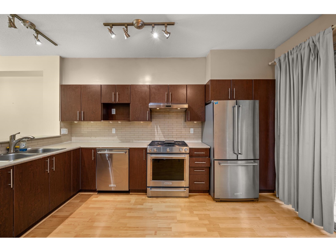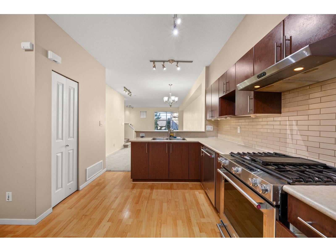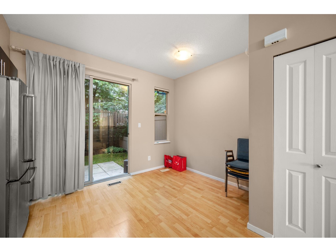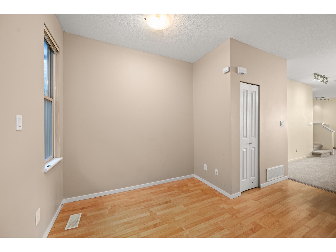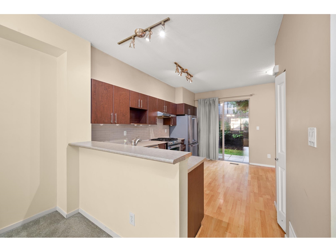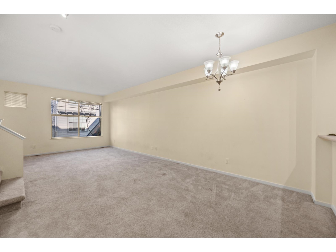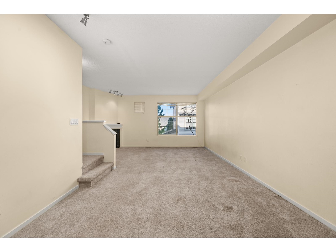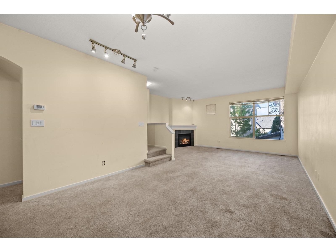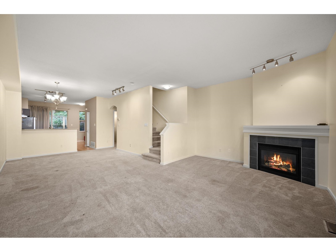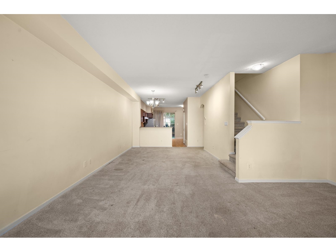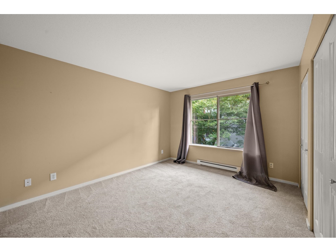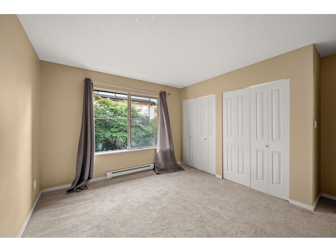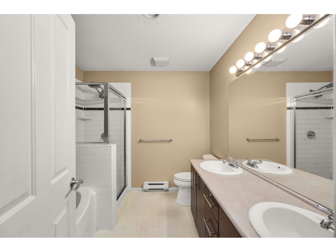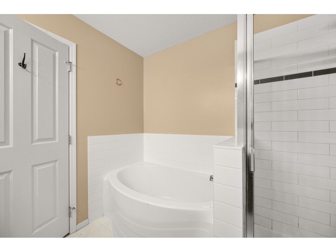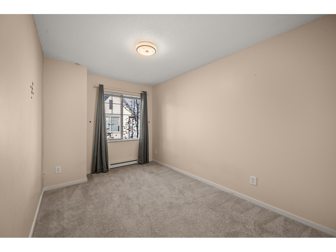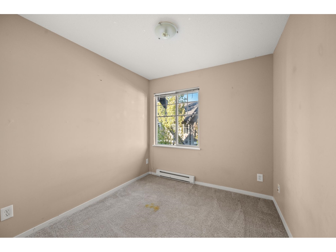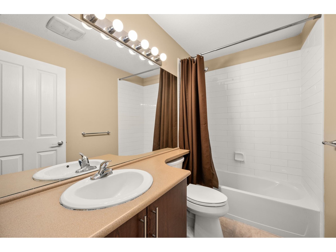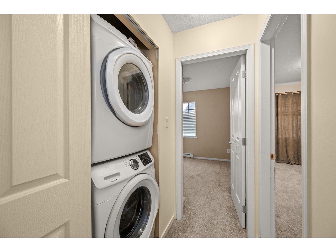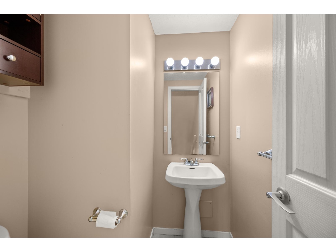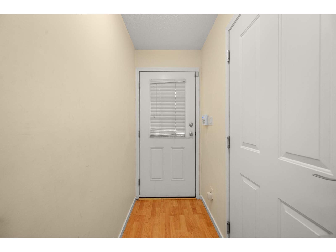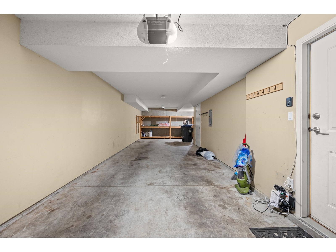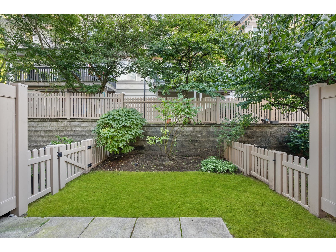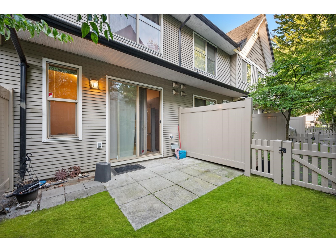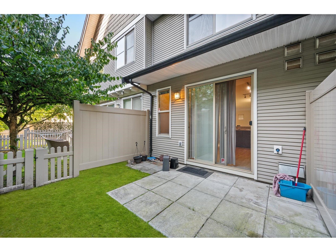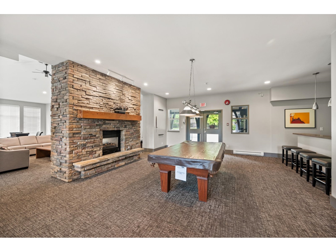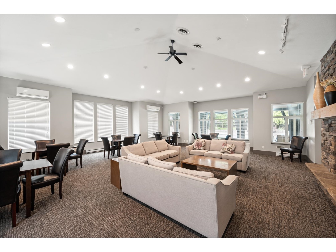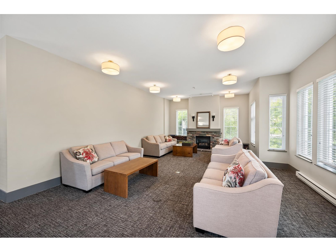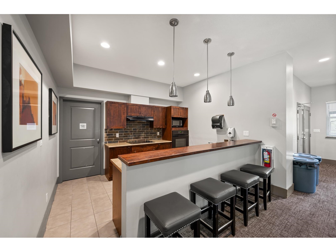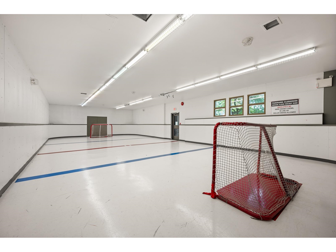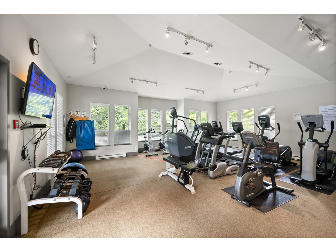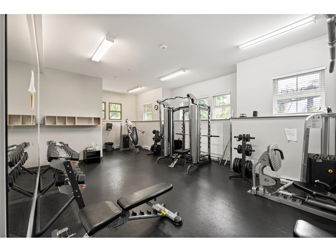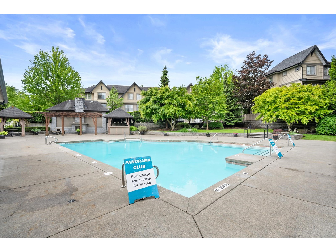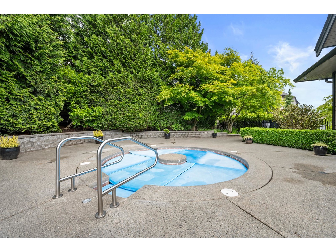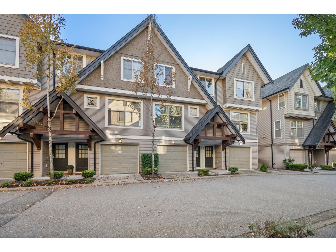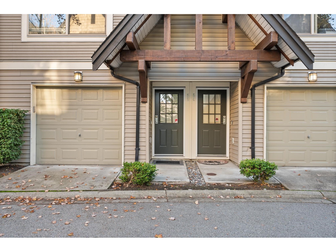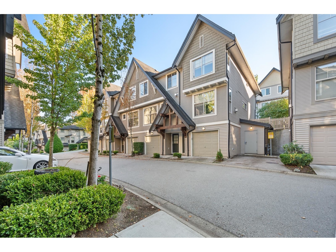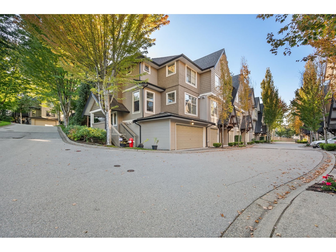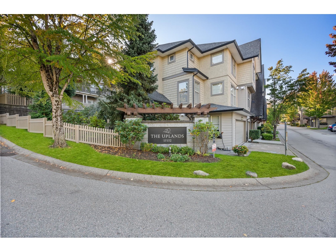55 15152 62A AVENUE, Surrey
Description
Welcome to Uplands, where this stunning 3 bed & 3 bath townhouse in Sullivan Station awaits! With over 1500 sqft of bright living space, the open floor plan features a spacious living & dining area w/ 9 ft ceilings & a cozy fireplace for chilly nights. The modern kitchen is equipped w/ Kitchen Aid stainless steel appliances & a gas range, perfect for culinary enthusiasts. Step outside to a large, private fenced yard ideal for entertaining. Enjoy resort-style amenities, including a clubhouse, outdoor pool, hot tub, exercise room, recreation room, & guest suite. Centrally located near Baskin Robbins, Starbucks, Tim Horton's, & parks, you'll also be in the catchment for Cambridge Elementary & Sullivan Heights Secondary. Quick drive to Hwy 10. Don't miss out-call now to schedule your viewing!
General Info
- MLS Listing ID: R2927324
- Bedrooms: 3
- Bathrooms: 3
- Year Built: N/A
- Half Baths: N/A
- Fireplace Fuel: N/A
- Maintenance Fee: 496.10
- Listing Type: Single Family
- Parking: Garage
- Heating: Forced air
- Air Conditioning : N/A
- Foundation: N/A
- Roof: N/A
- Home Style: N/A
- Finished Floor Area: N/A
- Fireplaces: N/A
- Lotsize: N/A
- Title To Land: Strata
- Parking Space Total: 2
- Water Supply: Municipal water
- Road Type: N/A
- Pool Type: N/A
MAP VIEW
Mortgage Calculator
Agents Info

- Manjit Virdi
- Tel: (604) 710-6497
- Officephone: (778) 564-3008
- Email: [email protected]
Get More Info
Request for Quote


