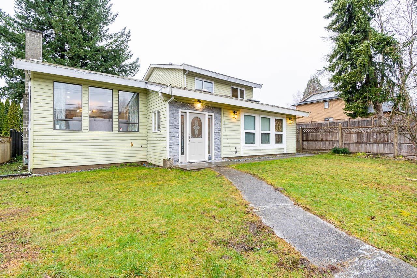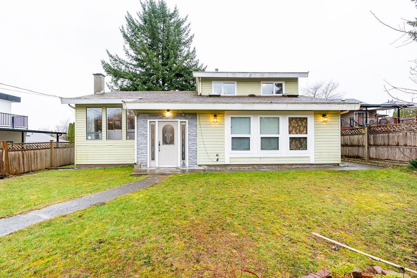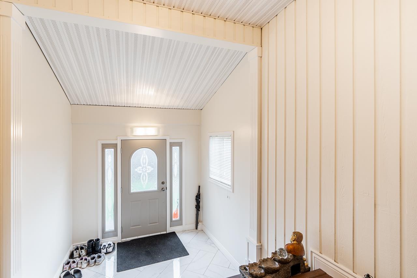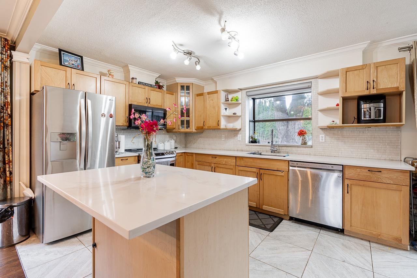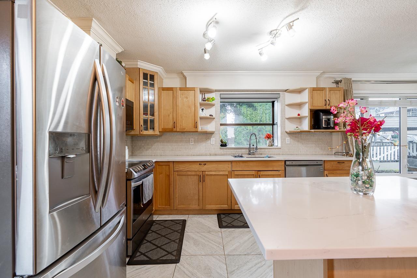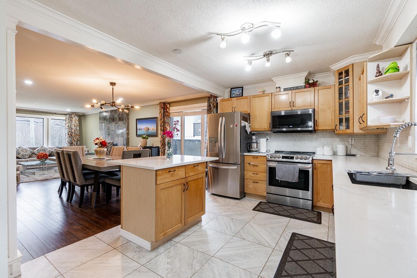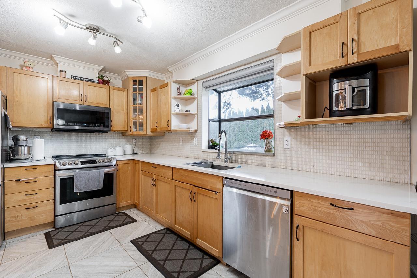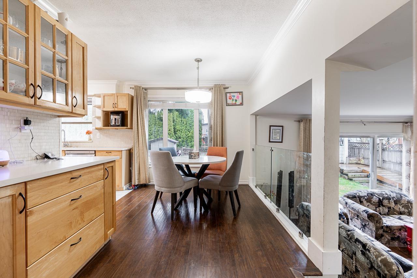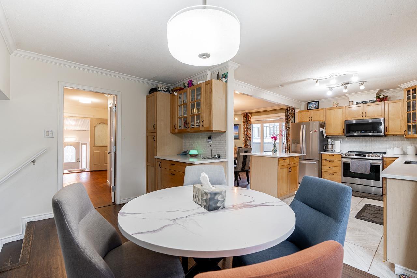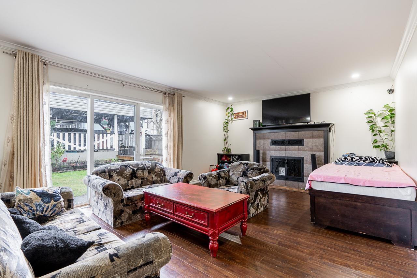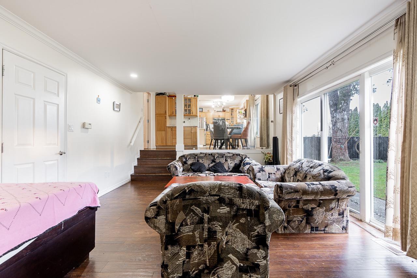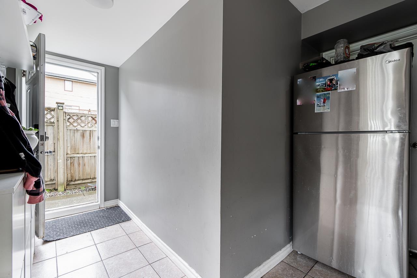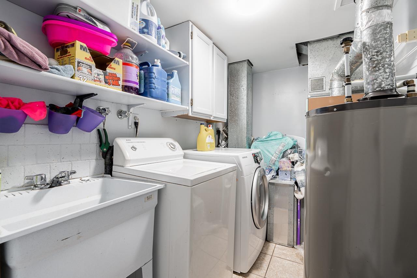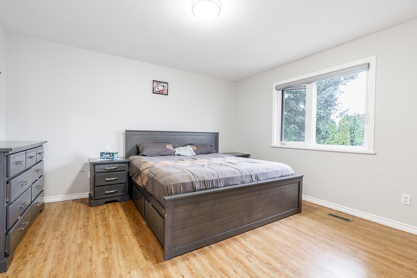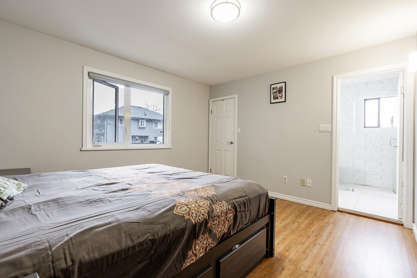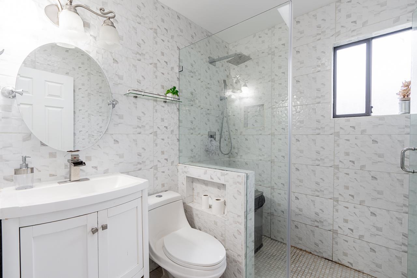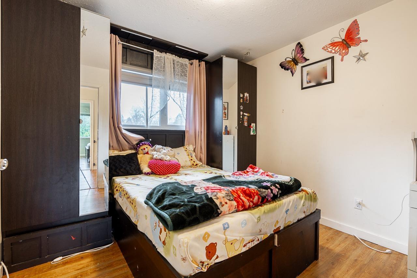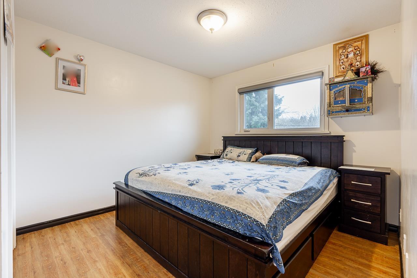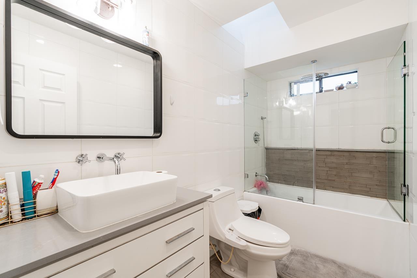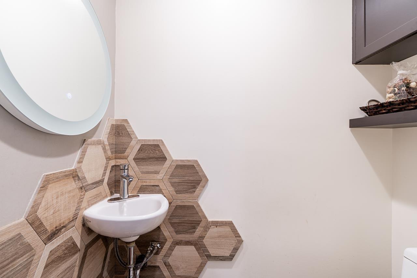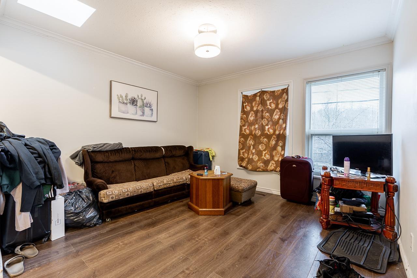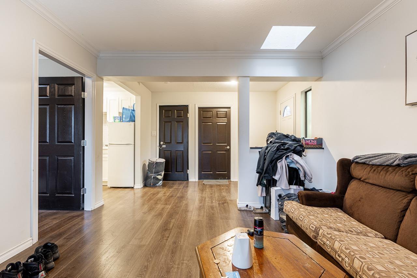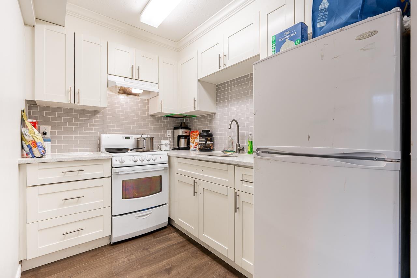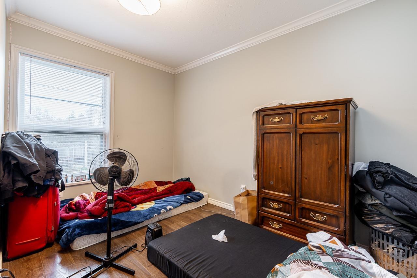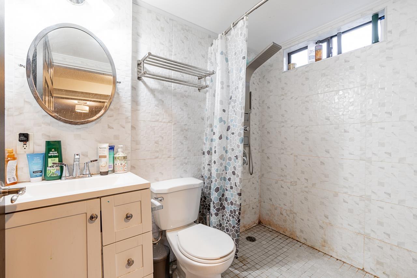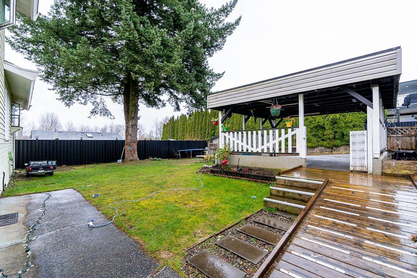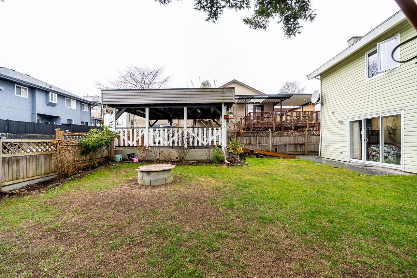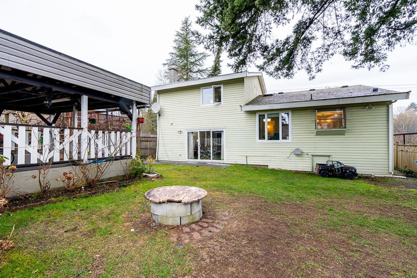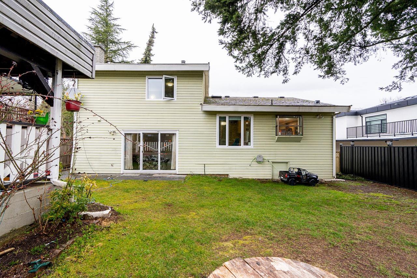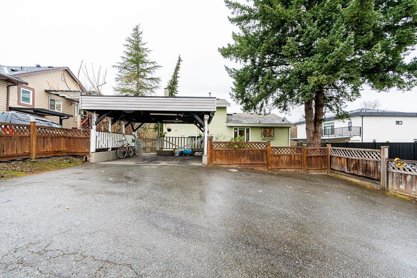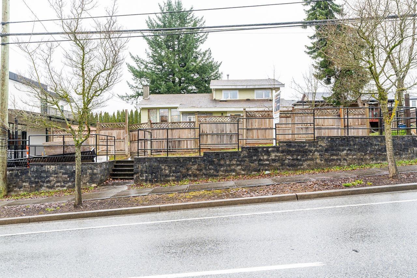16376 96 AVENUE, Surrey
Description
Welcome to this beautifully updated 4BR 3.5BTH Fleetwood detached. A grand foyer welcomes you home, leading in to your inviting living room overlooking a generous front yard facing Fleetwood Tynehead Park. Your bright, gourmet eat-in kitchen features sleek, stainless steel LG appliances, quartz counters, maple cabinets, tiled back splash & sizable island with breakfast bar. Sunken family room opens onto your fully fenced, southern exposed backyard with lane access. Second floor is reserved for naturally well-lit bedrooms & refreshed bathroom with really good size master bedroom a walk-in closet with attach washroom. Really Conveniently located, you'll be steps to Serpentine Heights Elementary, North Surrey Secondary & easy access to highway 1 and major routes.
General Info
- MLS Listing ID: R2951886
- Bedrooms: 4
- Bathrooms: 4
- Year Built: N/A
- Half Baths: N/A
- Fireplace Fuel: N/A
- Maintenance Fee: N/A
- Listing Type: Single Family
- Parking: N/A
- Heating: Forced air
- Air Conditioning : N/A
- Foundation: N/A
- Roof: N/A
- Home Style: N/A
- Finished Floor Area: N/A
- Fireplaces: N/A
- Lotsize: 7404 sqft
- Title To Land: Freehold
- Parking Space Total: 0
- Water Supply: Municipal water
- Road Type: Paved road
- Pool Type: N/A
MAP VIEW
Mortgage Calculator
Agents Info

- Manjit Virdi
- Tel: (604) 710-6497
- Officephone: (778) 564-3008
- Email: [email protected]
Get More Info
Request for Quote


