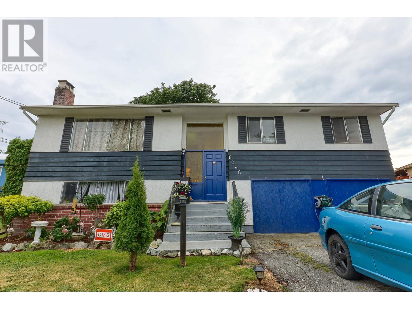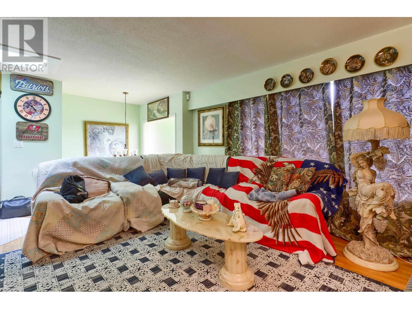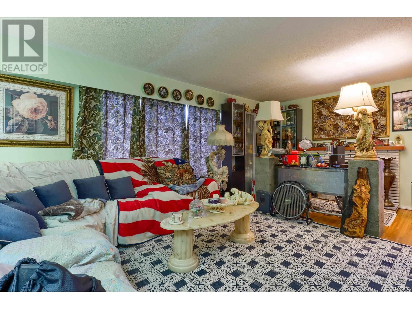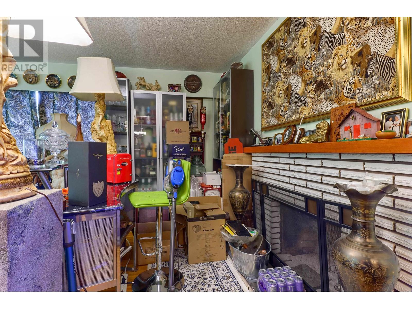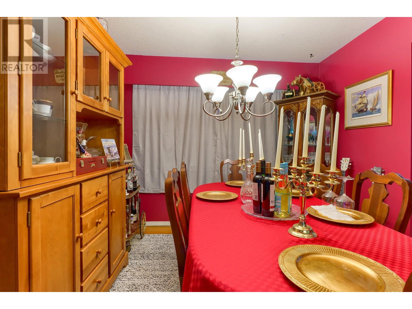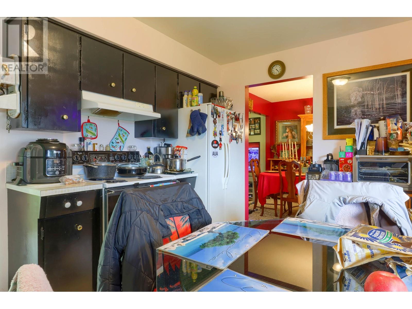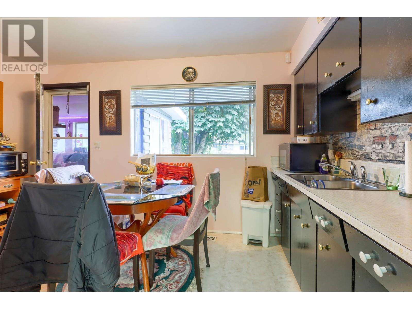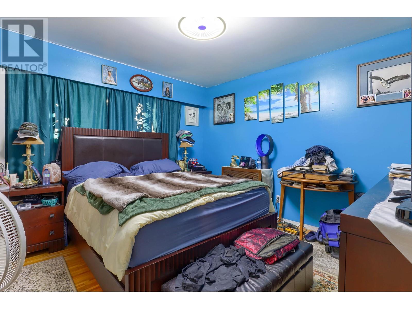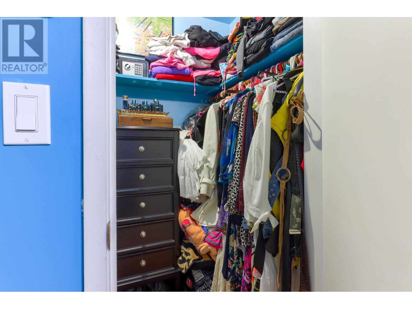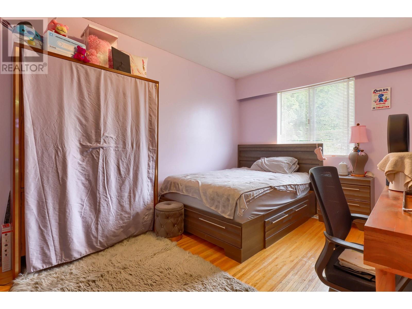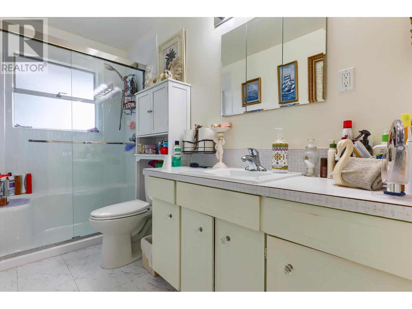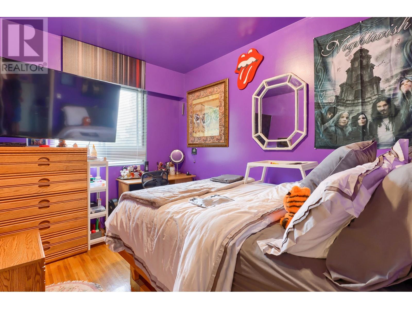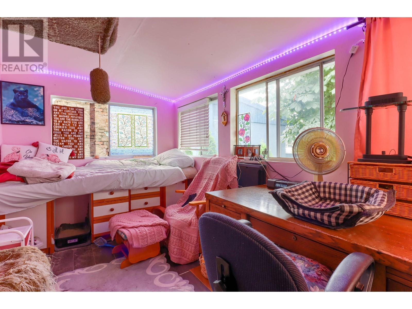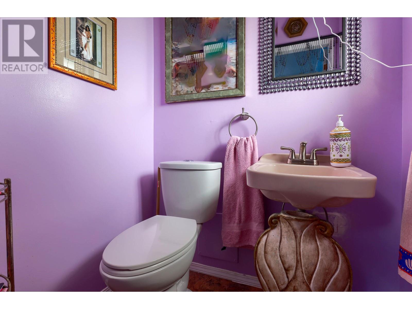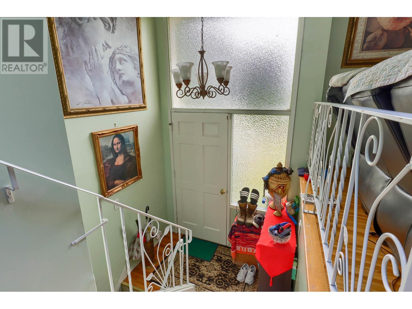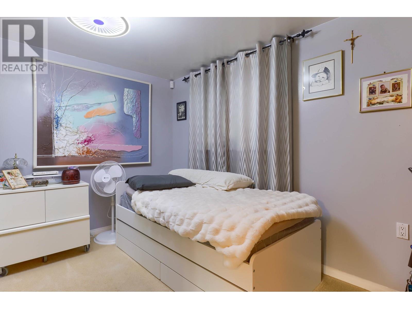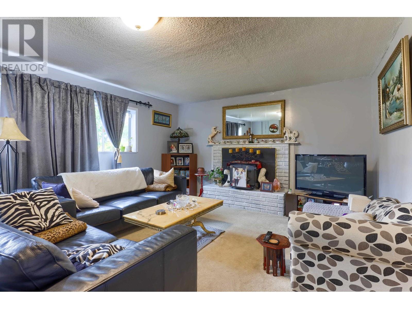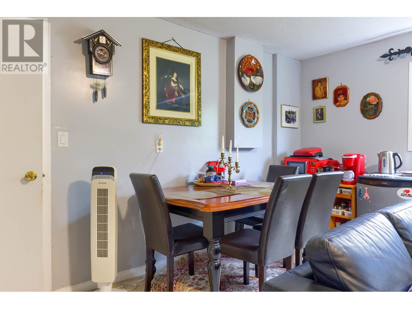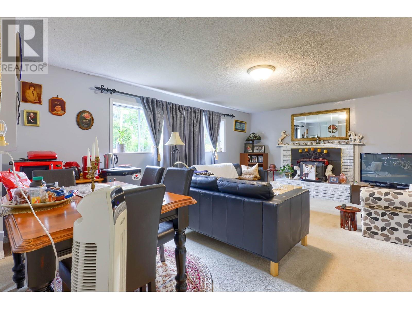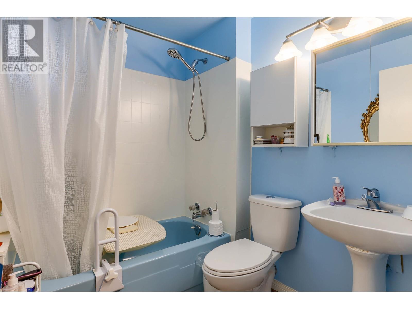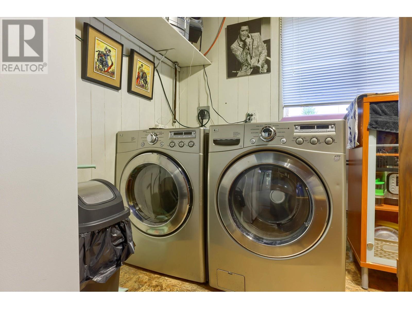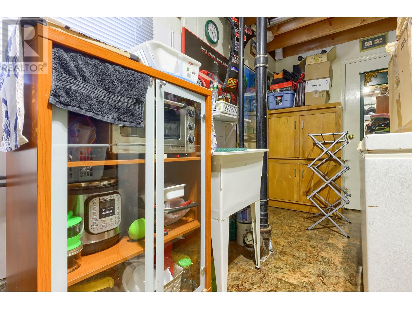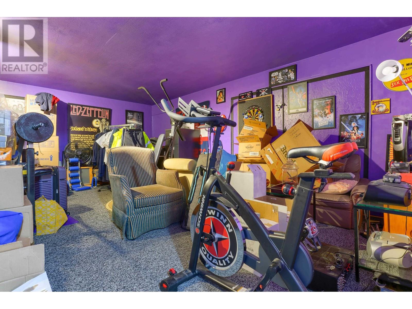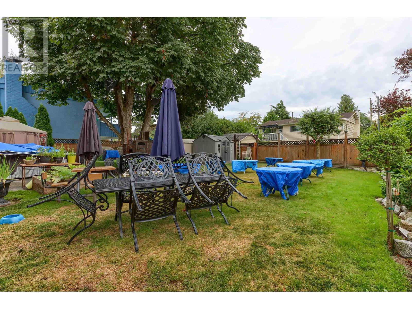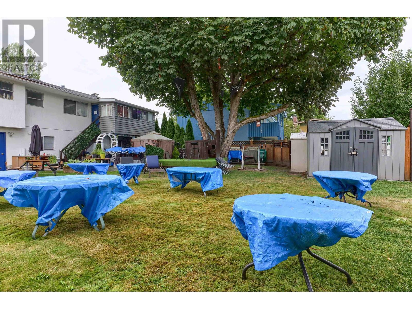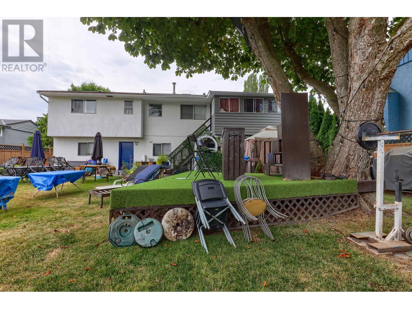6048 BRODIE ROAD, Delta
Description
Welcome to this well-maintained two-level home in Ladner. With 2,450 sq ft, it offers 4 bdrms & 2.5 bath, perfect for big families. Set on a 7,513 square ft lot, the south-exposed backyard enjoys ample sunlight. Updates include a 6-year-old roof, upgraded furnace, and new Hot Water Tank. The carport was tastefully converted to a hobby room (easily converted back to garage). The lower level has a cozy living rm, a bdrm, and a full bath, with potential for an in-law suite or rental unit. Located in a quiet, family-friendly neighborhood near a park, Holly Elementary, and Ladner Village. Month to month Tenant and the tenant is interested to stay at a reasonable rate. Don't miss this one!
General Info
- MLS Listing ID: R2952075
- Bedrooms: 4
- Bathrooms: 3
- Year Built: 1968
- Half Baths: N/A
- Fireplace Fuel: N/A
- Maintenance Fee: N/A
- Listing Type: Single Family
- Parking: N/A
- Heating: Forced air
- Air Conditioning : N/A
- Foundation: N/A
- Roof: N/A
- Home Style: N/A
- Finished Floor Area: N/A
- Fireplaces: N/A
- Lotsize: 7513 sqft
- Title To Land: Freehold
- Parking Space Total: 6
- Water Supply: N/A
- Road Type: N/A
- Pool Type: N/A
MAP VIEW
Mortgage Calculator
Agents Info

- Manjit Virdi
- Tel: (604) 710-6497
- Officephone: (778) 564-3008
- Email: [email protected]
Get More Info
Request for Quote

Disclaimer: The data relating to real estate on this website comes in part from the MLS® Reciprocity program of either the Real Estate Board of Greater Vancouver (REBGV), the Fraser Valley Real Estate Board (FVREB) or the Chilliwack and District Real Estate Board (CADREB). Real estate listings held by participating real estate firms are marked with the MLS® logo and detailed information about the listing includes the name of the listing agent. This representation is based in whole or part on data generated by either the REBGV, the FVREB or the CADREB which assumes no responsibility for its accuracy. The materials contained on this page may not be reproduced without the express written consent of either the REBGV, the FVREB or the CADREB.

