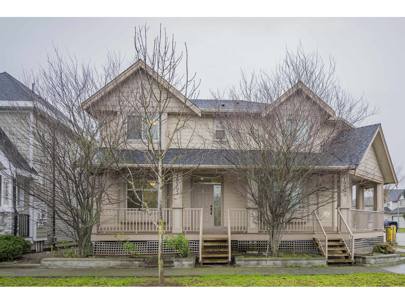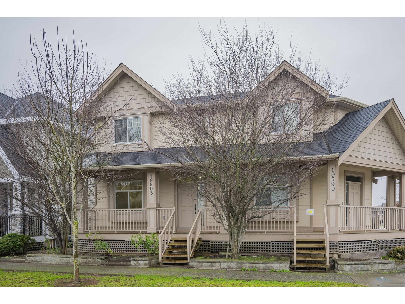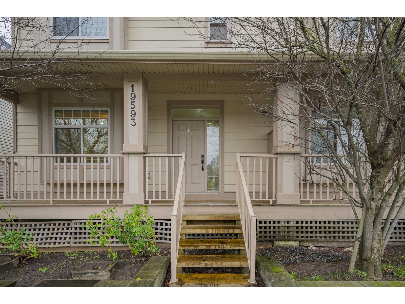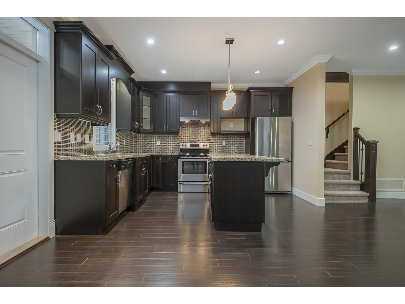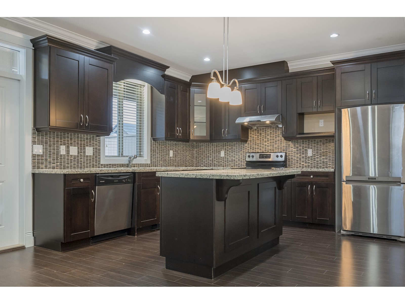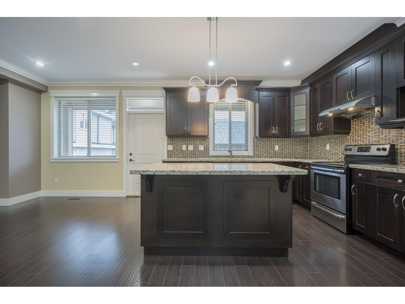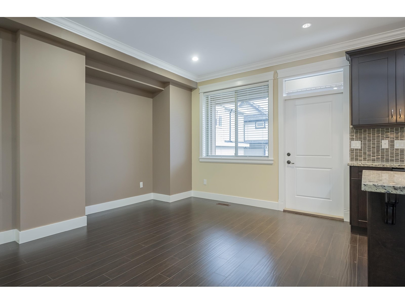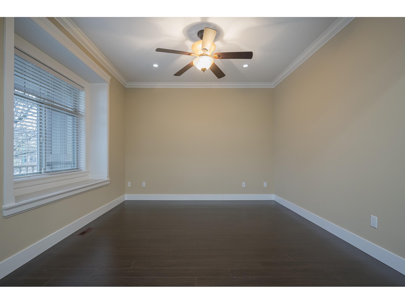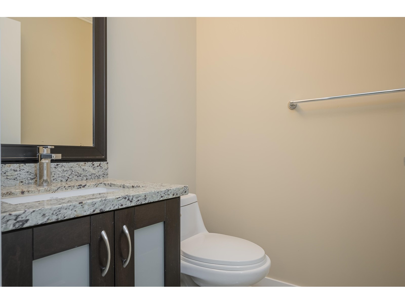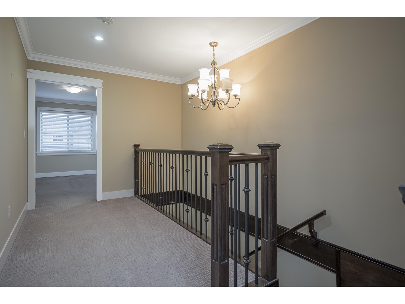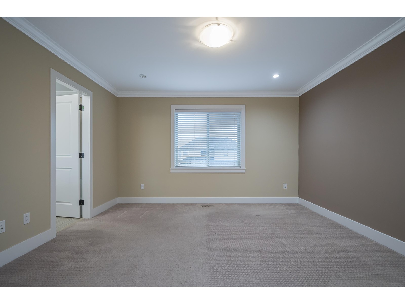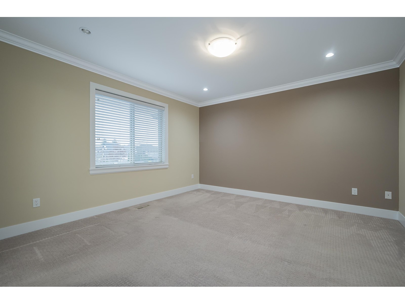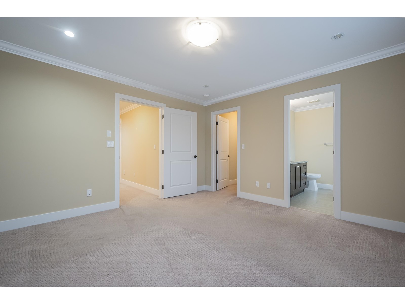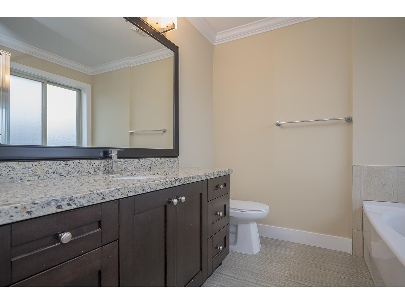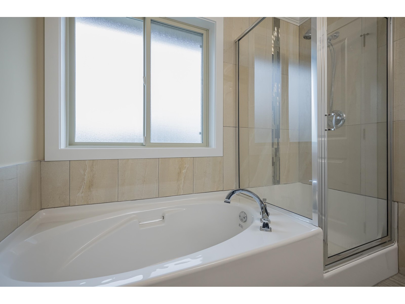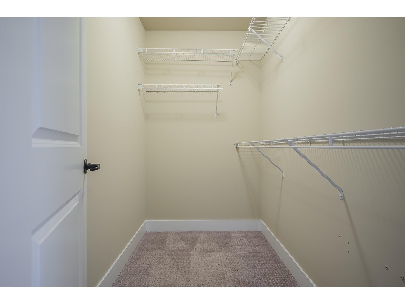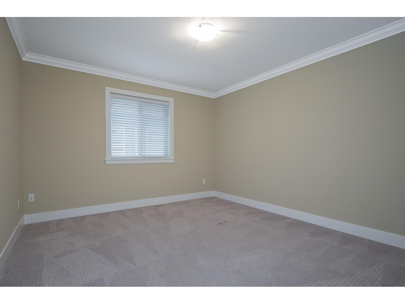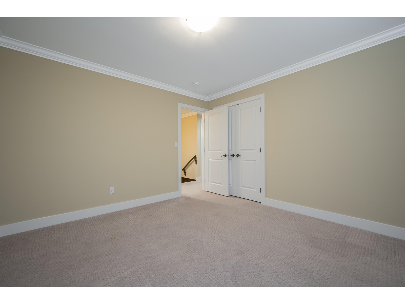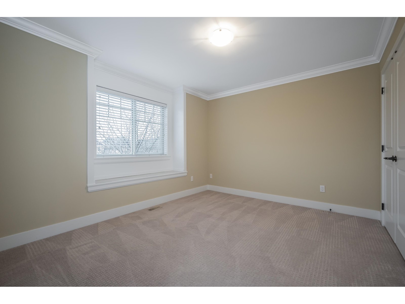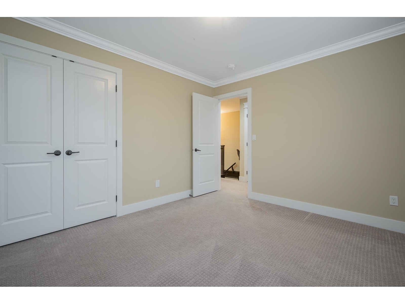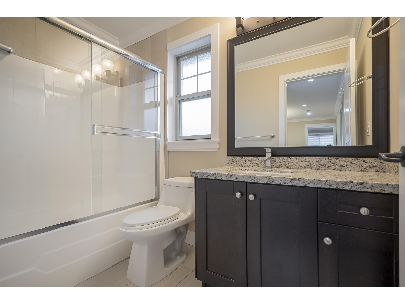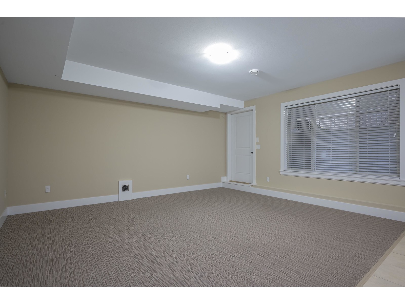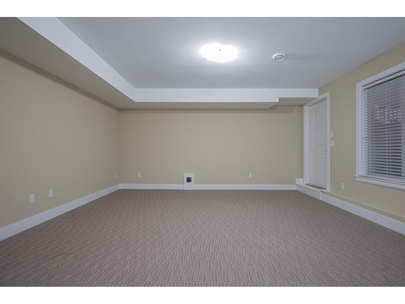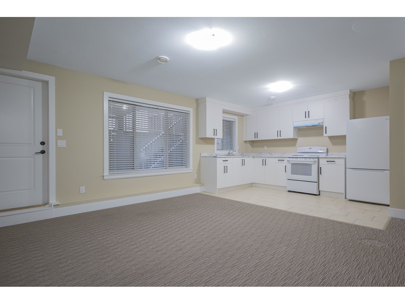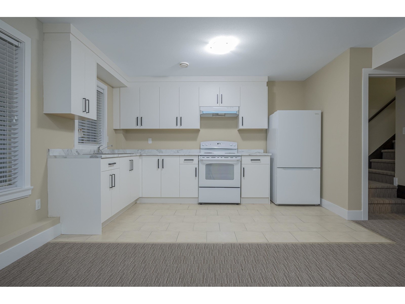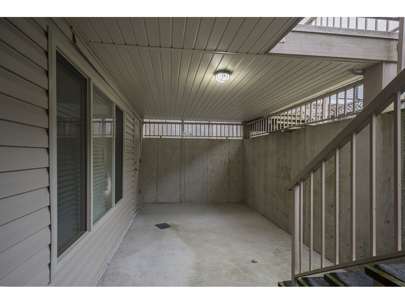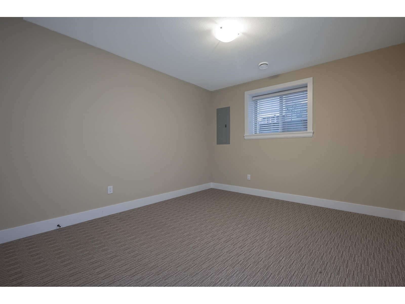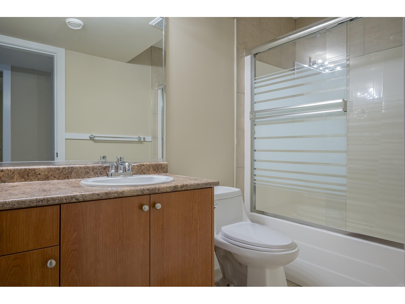19593 72 AVENUE, Surrey
Description
5BR, 3.5 BTH Clayton 1/2 duplex over 2,548 sq.ft. on a 2,805 sq.ft. lot. Thoughtful details flow throughout this expertly crafted, non-strata home with contemporary laminate flooring beneath airy ceilings and chic designer lighting. Guests will naturally gravitate to the quartz-topped island while you prepare gourmet meals in the chef-inspired kitchen. Relax in your elegant living room or step out onto your fully fenced yard leading to a detached garage & driveway with back lane access. Laundry is found alongside well-appointed rooms with the primary bedroom offering a walk-in closet & tranquil ensuite while a separate entry 2BR, 1BTH below creates multiple living options.
General Info
- MLS Listing ID: R2953949
- Bedrooms: 5
- Bathrooms: 4
- Year Built: N/A
- Half Baths: N/A
- Fireplace Fuel: N/A
- Maintenance Fee: N/A
- Listing Type: Single Family
- Parking: N/A
- Heating: Forced air
- Air Conditioning : N/A
- Foundation: N/A
- Roof: N/A
- Home Style: N/A
- Finished Floor Area: N/A
- Fireplaces: N/A
- Lotsize: 2805 sqft
- Title To Land: Freehold
- Parking Space Total: 2
- Water Supply: Municipal water
- Road Type: N/A
- Pool Type: N/A
MAP VIEW
Mortgage Calculator
Agents Info

- Manjit Virdi
- Tel: (604) 710-6497
- Officephone: (778) 564-3008
- Email: [email protected]
Get More Info
Request for Quote

Disclaimer: The data relating to real estate on this website comes in part from the MLS® Reciprocity program of either the Real Estate Board of Greater Vancouver (REBGV), the Fraser Valley Real Estate Board (FVREB) or the Chilliwack and District Real Estate Board (CADREB). Real estate listings held by participating real estate firms are marked with the MLS® logo and detailed information about the listing includes the name of the listing agent. This representation is based in whole or part on data generated by either the REBGV, the FVREB or the CADREB which assumes no responsibility for its accuracy. The materials contained on this page may not be reproduced without the express written consent of either the REBGV, the FVREB or the CADREB.

